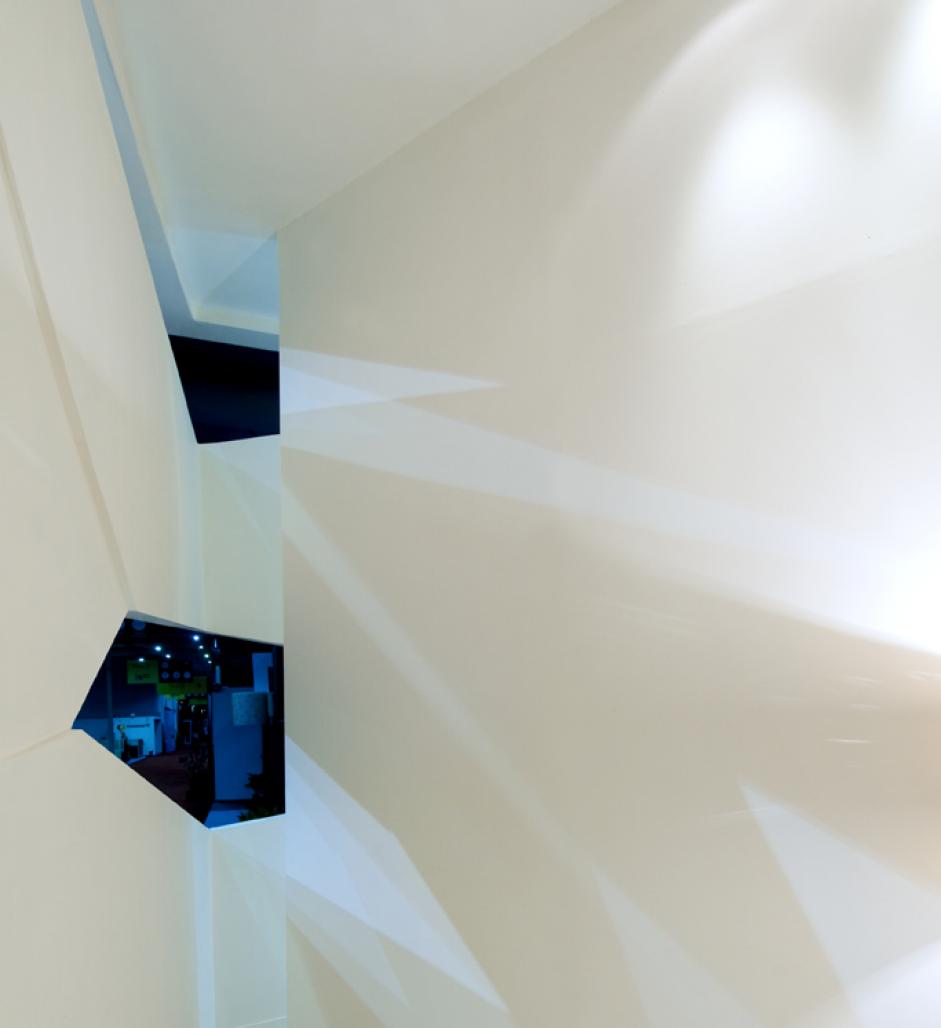WEDGE-1
The project started off as a simple container of goods the client wanted to display owing to budget constraints and delivery schedule. The project gets name from the wedge shaped spaces of the exhibit.
The architectural idea was to generate a series of encounters from outside and in the space within. The space has been organized as centripetal, pinwheel form as the central gathering space holds the different wedges around it’s periphery to form the tightly knit dissected ‘BOX’.
The peripheral wall set the tone of the encounter with the exhibits with its undulating cut-outs, which reveal and mask the displays simultaneously to lure the public in. The whole Box is painted white, including the exhibit floor to heighten the perception of encounter with the products.
The central gathering space has a series of light ‘vectors’ which forms an enclosing canopy and fuse the space to complete the Box.
2009
2009
The entire installation is constructed out of Ply & Mild steel framework and MDF boards.
Lalita Tharani, Mujib Ahmed, Shoukath, Shanfir, Shameer








.jpg)

