This single family house is located in Sudety Mountains in Poland. The building takes a lot after traditional Sudety house: the proportions, the steep roof angle and the use of local materials. At the same time the design is very contemporary. The house consisting of three modules (square in plan) could be easily extended in future. Also the roof shape is very innovative. It lets the sunlight in during different times of the day. The roof ridge is skew, which gives the opportunity to arrange the attic space more efficiently. The inside of the house perfectly suits a modern family needs. Living and dining areas along with an office and a study room are located on the ground floor. Two large bedrooms with a walk-in wardrobe and a bathroom are located at the attic. There is also a basement car park with adjacent storage areas.
2009
Total area - 170 sqm
Bartosz Wawrzynczak, Marta Kaszuba
Sudecki House by Marta Kaszuba in Poland won the WA Award Cycle 6. Please find below the WA Award poster for this project.
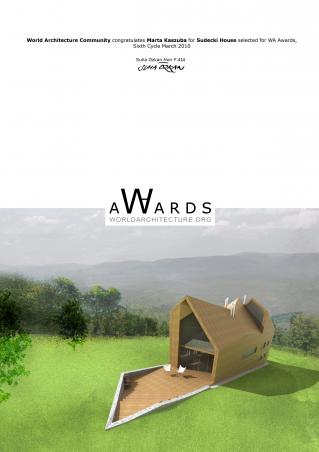
Downloaded 1056 times.
Favorited 2 times
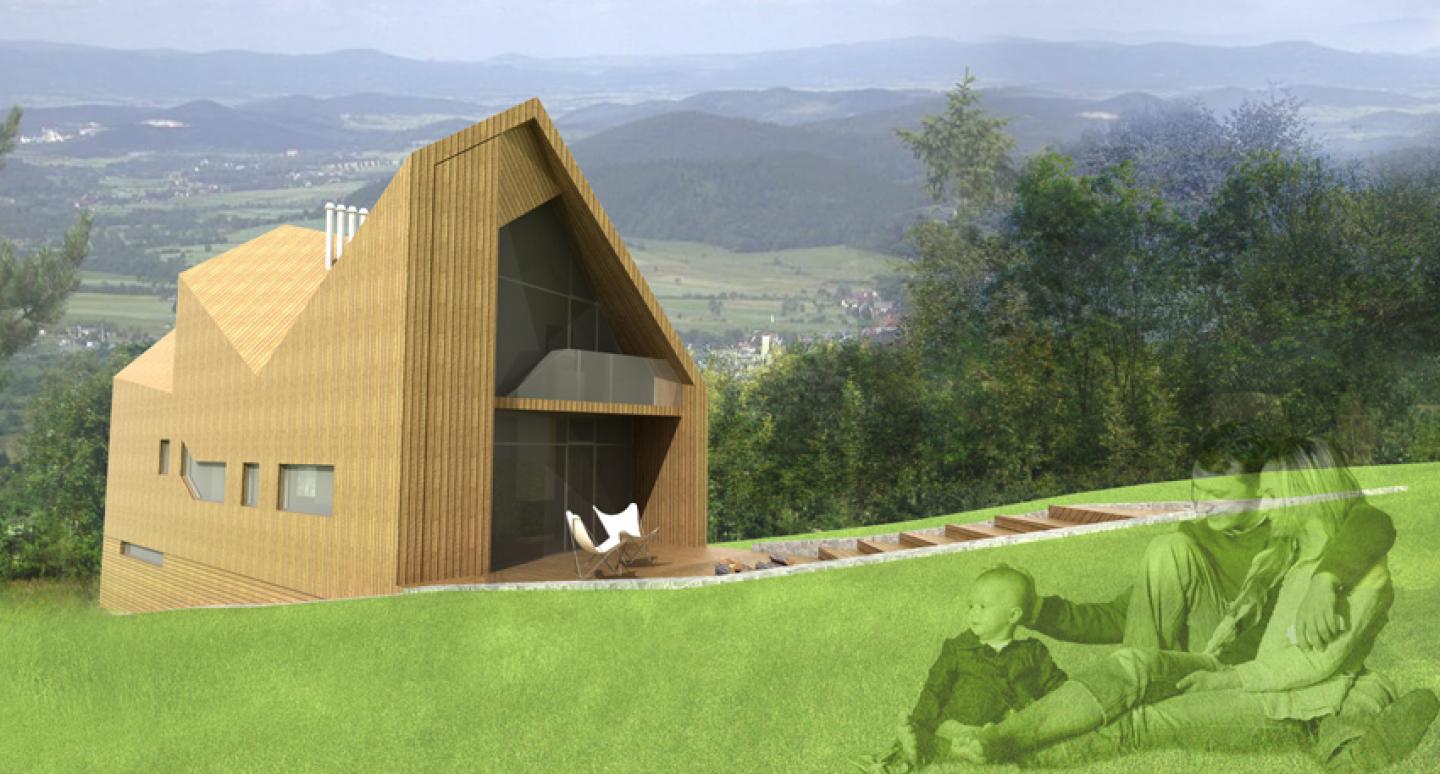
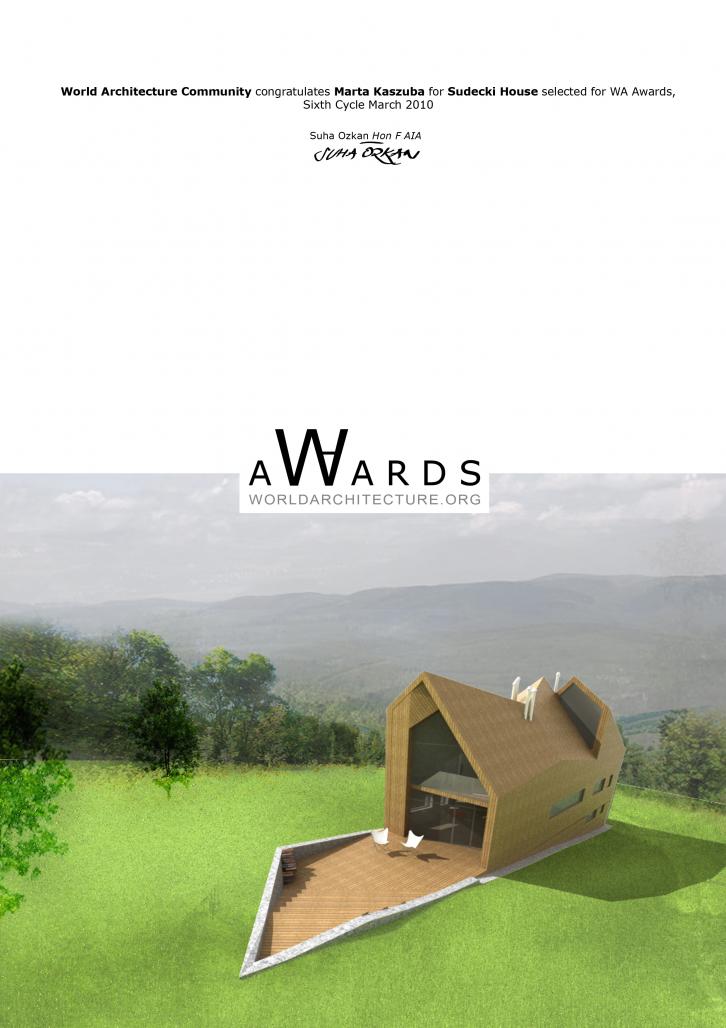

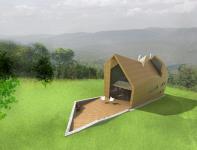
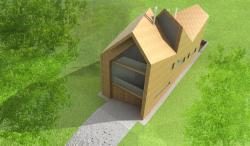

.jpg)

.jpg)
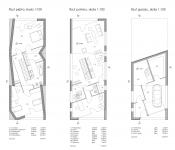
.jpg)
