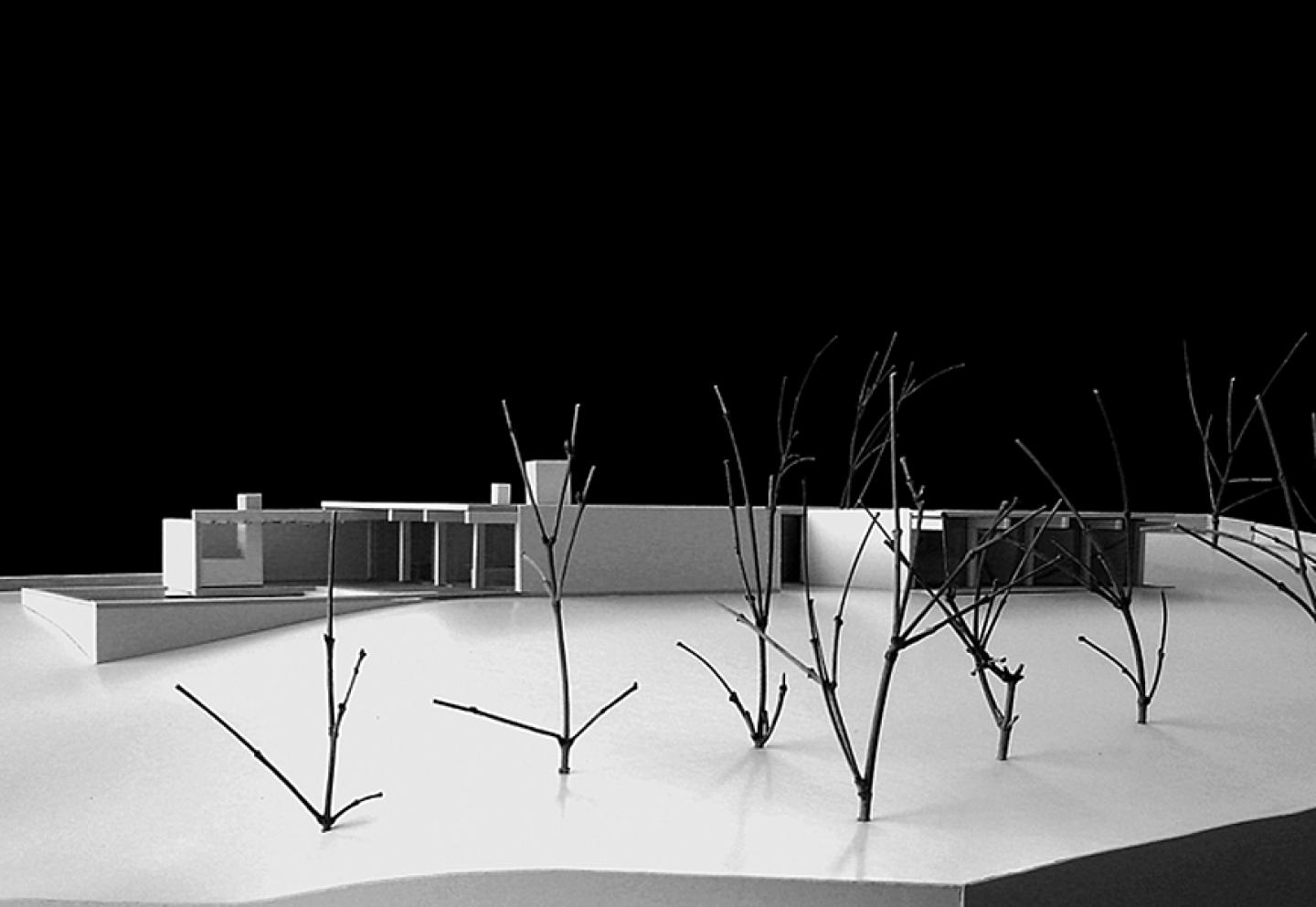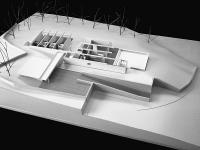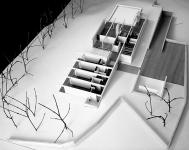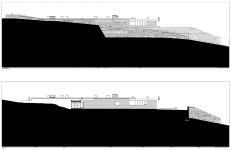The ground places in Lousada by a public school equipment and near to the coming urban road to Lousada. The place is served by a municipal street, although in construction, and presents a really emphasized pitch that fractured the top of the small hill. Therefore, the place is very exposed to weather conditions, such as vehement rains, strong winds, direct and extended solar incidence
The project range includes the organisation of the house in a single floor and a garage for the cars. The practical organisation is based on this “binuclear” conception of the house, proposing a clear separation of the inner spaces of rest and concentration, from the common spaces of sociability, meals, leisure and working areas. This project has as references the examples of Geller House I, New York, 1945, Marcel Breuer and Weiss House, Pennsylvania, 1948, Louis Kahn, both in the United States of America.
Implemented in the superior part of the ground, the house has its main walls parallel with the walls of the access slope. To both nucleuses correspond two similar volumes with a single floor, connected with a vestibule and uttered between themselves 90º with distinct directions, profiting from the peculiar situations of the both sides of the ground.
Foreseeing that the direct solar incidence over the building reaches in summer about 14 uninterrupted hours a day, the project offers an adjusted solution to the current weather conditions and to the ground located in a high, unprotected and exposed place, through the continuation of the interior structural elements to the exterior, thus protecting the glazes.
The garage is positioned in order to configure a reception hall, enclosing the floored area of the motorcar circulation in the access nearness, thus avoiding the invasion to the remaining ground. The covered porch acts as orientation towards the main entrance, performs a solar and rainy protection function and carries out the first connection gesture with the distant exterior as well.
2004
2006
Location:
Lousada, Portugal
Chronology:
Project: 2004-2006
Author:
Francisco Portugal e Gomes
Contribution:
Jorge Garcia Pereira, architect
Fernando Gabriel, architect
Photography:
Francisco Portugal e Gomes


.jpg)
.jpg)





