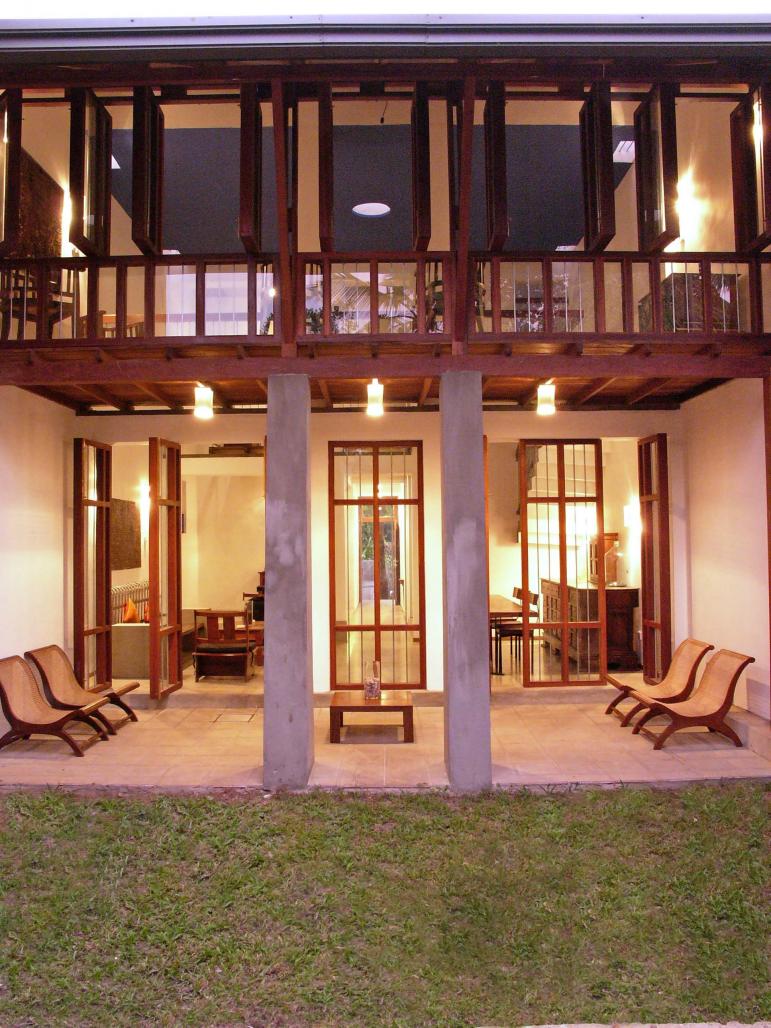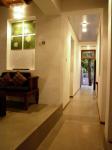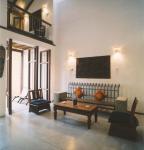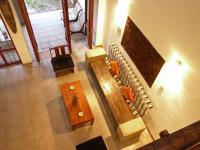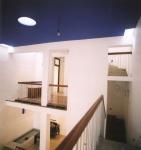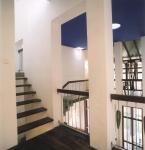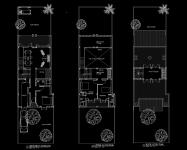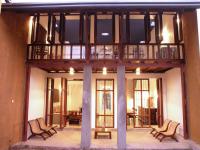A House which defies Boundaries
In today’s urban environment of ever diminishing spaces and spiraling land prices, any architect worth his salt must be able to perform the architectural sleight of hand creating a bright airy and spacious residence out of the tiniest strips of real estate, with both taste finesse yet within a realistic budget.
Architect Chinthaka Wickramage with his trademark combination of ingenious materials and spare, neo classical chic, has taken a narrow, unassuming 2200 sq. ft. plot in suburban Nugegoda and fashioned a simple, light filled urban oasis that leaves the frantic pace of present day Colombo firmly at the door.
Approached via a small, leafy front yard, one enters and traverses a narrow corridor before being released into an uplifting, light filled double height space, achieved with both an ample use of ingenious pivoted glass doors and strategically located skylights. Space is of the essence with this kind of project and the architect tucks rooms into either side of the ground floor corridor. A secluded water feature and sofa from sculpted cement teasingly appear in one corner of the lounge, while a wrap around wooden mezzanine circles the upper floor of the double height space making for an inviting TV Lounge space. Both this area and ground floor lounge overlook a simple grass and pebble garden where one can enjoy the architect’s clever space-compression.
A perceptive palette of mixed materials is a delight to both sight & touch. In addition to local hardwoods, perforated metal sheets greet us at the gates and provide high tech light fittings. Vertical hot dipped galvanized metal railings and stark white walls add to the minimalist tropical feel, with only the blue and silver soffits adding restrained splashes of colour. Access to the upper storey is through an intriguing sequence of simple wooden planks that are set into two parallel walls and leave us with transparent, floating stairwell which adds to the light and airy ambience that permeates the entire house.
The upper storey houses two ensuite bedrooms with access to a shared front balcony while a staircase from the double height timber deck provides entry to a 360 degree roof terrace centered on a sculptured cement table, ingeniously lit from the skylight below, positioned at each corner. Thus the residents have access to a private courtyard garden depending on one’s fancy.
With this work the architect has announced the art of combining light and a judicious use of space, married with the best traditional & contemporary materials, to provide a standard of residential comfort that seems to defy the city’s ever encroaching boundaries.
2004
2005
Roof: Corrugated Roofing Sheets
Floor: Titanium Cement Cu Floors
Door Windows: Pivoted Timber Framed Glazed Windows
Upper Floors: Timber Deck
Hand Rails: Hot Dipped Galvanized Steel Handrails
Architect: Chinthaka Wickramage
Engineer: Cecil Gunatilake
Quantity Surveyour: K. Mahalingum
