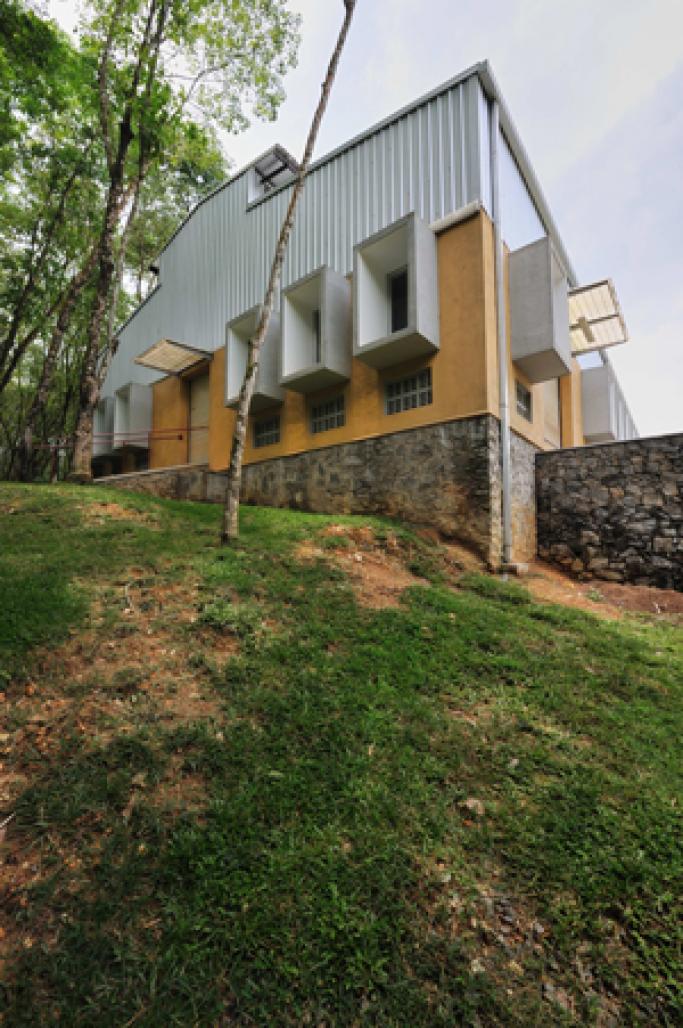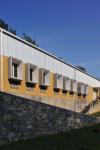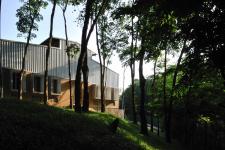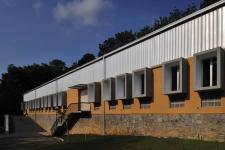Wooden Toy Factory at Wagawaththa, Poruwadanda
A sickle shaped abandoned rubber plantation was selected by client organization - a joint venture between Norwegian investor and a Sri Lankan entrepreneur r- to build a Factory intended to manufacture wooden toys to be exported to Norway and Nordic countries in Europe.
Crescent shaped rear most section of the site sloped down to the Mawak Oya, surrounded on either side by rubber plantations.
Design Brief included worker facilities to be segregated from the Manufacturing arm of the complex and housed in a separate Facility Building. Architects responded by positioning the Worker Facility Building nearer to the Entrance to Site and the manufacturing Section –the Main Factory Building- closer to Mawak Oya estuary on the crescent shaped section of the site.
Clients’ requirements also included maximum protection from the elements in a hot tropical climate with low reliance from artificial ventilation systems. In response the section of the Factory Building was conceived to facilitate maximum cross ventilation by strategically Positioning Cement Grills below Window Sill Level, intended to suck in air, in turn escaping through the centrally located Monitor Roof Ventilator of the Roof.
All natural aluminium glazed windows were protected by cantilevering overhanging masonry boxes giving a contemporary modern character to the Building. Insulation pasted natural zinc aluminium sheets were used as cladding and roof cover increasing the contemporary modern outlook of the buildings.
Continuing the theme of cantilevering masonry boxes protecting the windows, the saw tooth external staircase meant for access to workers was also cantilevered from the main body of the building, giving a light airy floating appearance. Immediate surroundings of the Factory were tastefully landscaped with turfing and root ball replanting of selected mature trees.
After completion the Factory Building appear nestled among rubber trees saved from the former rubber plantation. Building responds well to the tropical climate, giving maximum protection from elements and naturally ventilating the interiors effectively.
2007
2008
Roof: Zinc Aluminium Roofing Sheets
Structure: Steel RSJ Portal Frames
Door Windows: Glazed Aluminium
Walls: Brick Masonary and Zinc Aluminium Cladding
Architect: Chinthaka Wickramage
Structural Engineer: Keerthi Rathnayake
Quantity Surveyour: Sunanda Gnanasiri










