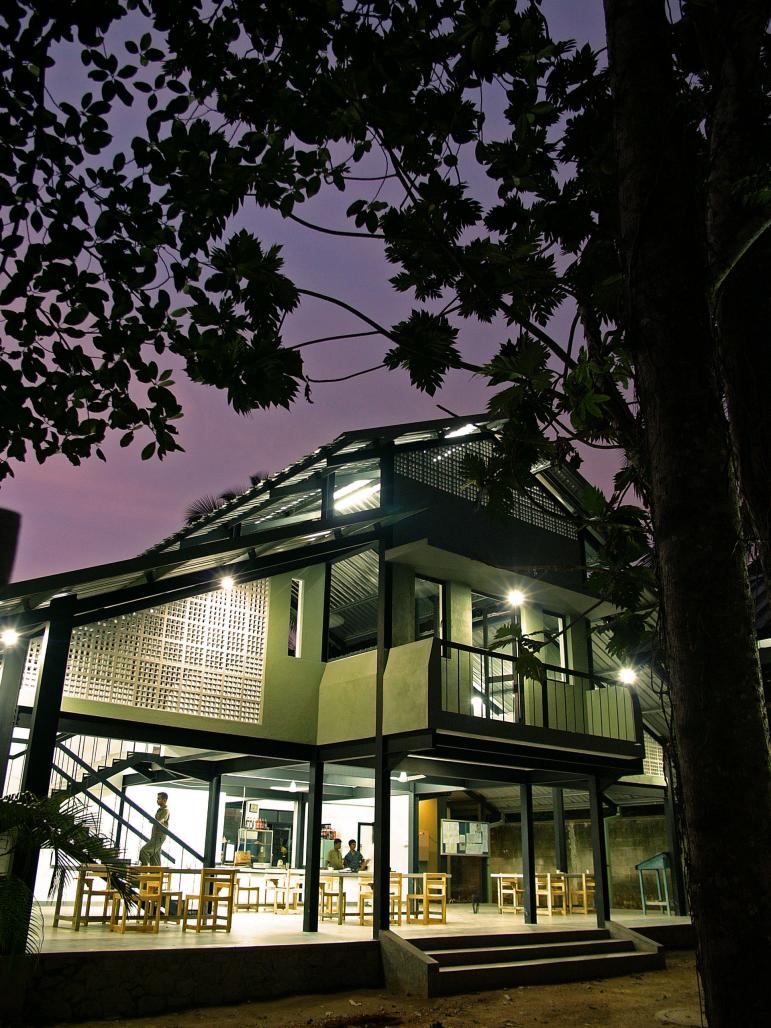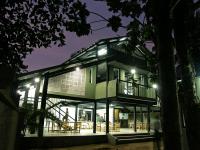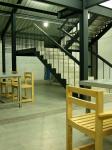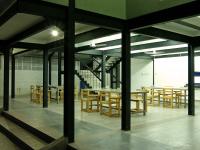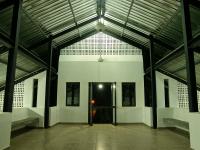The project was to Design a Canteen, Recreation and Changing Room Building for Royal Ceramics Lanka Ltd, within the premises of their tile manufacturing facility, in Midellamullahena, Horana. A canteen in a factory is a place for workers to relax, be themselves, laugh and be human…away from the production lines, machines and programmed actions. The Brief called for a sympathetic approach to address the feelings of the ‘factory worker’, apart from being functional.
The shape of the site with two medium high walls on either side along its length, with a cluster of trees at front, determined the laying out of the building. Space Constraint against functional requirements, forced the building to be two storied, to which the designer, Architect, Chinthaka WICKRAMAGE responded by capturing the architectural idiom of the factory itself. The layout is open and transparent from front through to rear, allowing breezes to blow right across. The resultant steel prefabricated canteen building has industrial minimalist aesthetic to it, merging seamlessly with the rest of the buildings in the factory complex. Very few walls in the building, create essential personal spaces such as upper floor recreation room and ground floor changing room, but do not create permanent barriers. They function as soft screens built up-to the minimum required height of 8’-0” or with semi permeable cement louver blocks, to maintain the required levels of privacy. The ‘Tent’ like form of the building, its mezzanine floor, the double height space and monitor roof all contributes to the effective cross ventilation, making the spaces cool despite the use of exposed steel for structure and roof. Simple and down to earth finishes have not only added beauty in contrast to its steel framed structure, but also has captured the mind frame of its end users within a familiar atmosphere to relax in.
A few minutes sitting in this building, under a roof, next to mature trees, away from the heat noise and dust of the machines, sipping a cup of tea or reading a paper would surely make any Work weary man relaxed and ready for another round at the production lines.
2002
2003
Roof: Zinc Aluminium Roofing Sheets
Floor: Pre Stressed Concrete Slab
Walls: Brick Masonary and Cement Grill Louvre Block
Door Windows: Powder Coated Aluminium Glazed
Strcture: Steel RSJ Portal Frames
Architect: Chinthaka Wickramage
Engineer: Cecil Gunatillake
Quantity Surveyour: Jayanath Jayatillake
Canteen Recreation and Rest Room Building, RPL Factory, Horana, Sri Lanka by Chinthaka Wickramage in Sri Lanka won the WA Award Cycle 8. Please find below the WA Award poster for this project.
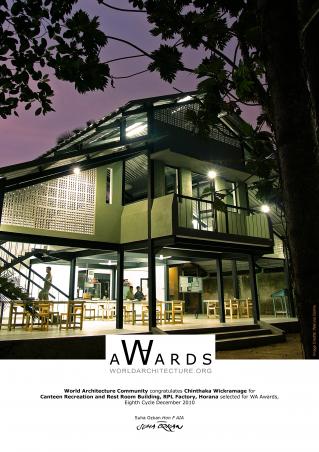
Downloaded 358 times.
