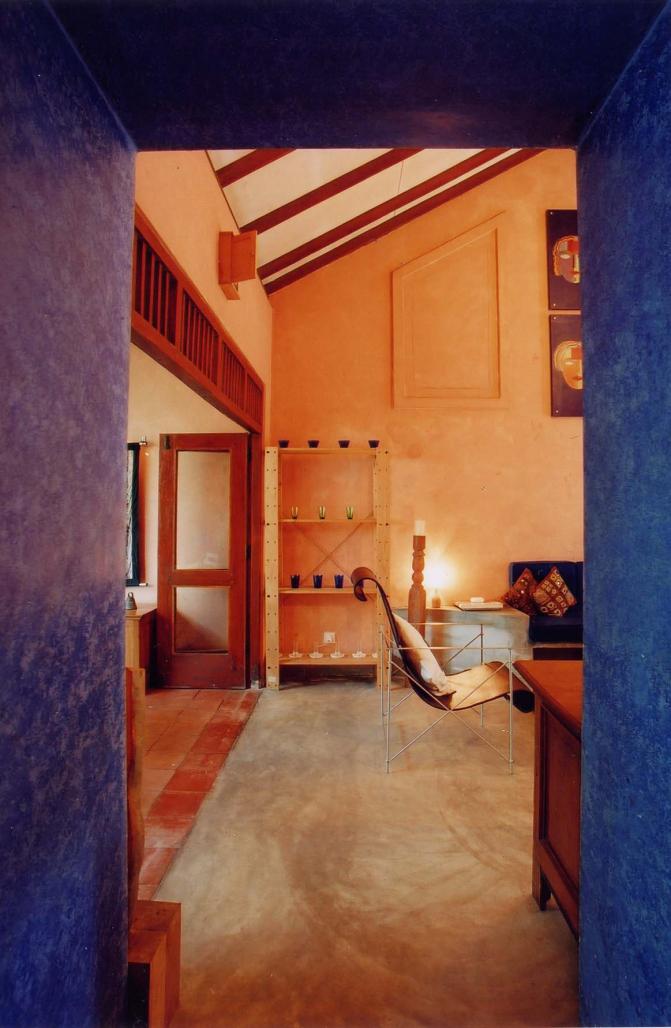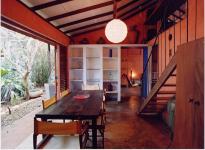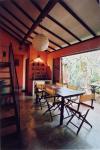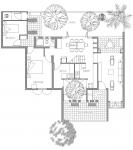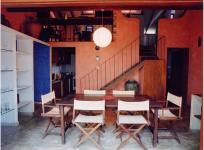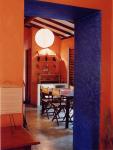Amongst the palm fronds that litter Nugegoda, a suburb of Colombo, the capital of the tropical island of Sri Lanka, lies the house of the architect Chinthaka Wickramage. As one negotiates the rises and turns that usher in this suburb, it is with relief that one arrives at a simple wrought iron gate that guards the property. Beyond the clipped, green expanse that greets the visitor, one notices that Wickramages house has been built as an extension to the old family residence but with a seamless join and a stylistic continuity that pleases rather than jars the senses. A simple, gabled entrance of mottled blue cement walls sets the tone for the whole house; clean lines, sharp angles and a welcome sense of space and comfort that are needed in the often oppressive surroundings of a tropical city. One enters first the double height lounge and the cool of the blue exterior gives way to the warm terracotta hues and cool, smooth touch of amber local tiles and titanium cement rendered floors, that make up the interior and which signal that this is a functioning house to be lived in rather than some lofty architectural statement. Minimalist carvings form a column down one wall, simple wooden stack shelving support personal keepsakes and a sturdy cement urn slots under the wooden staircase that give access to the mezzanine. Here the personal papers & files of the architect together with the electronic din of the television are kept in a cool elevated study area, leaving family and guests to enjoy the peace & quiet of the lounge & dining room which both open out onto a secluded courtyard garden, minimally designed with a Zen motif of pebbles, rocks and scattered tropical plants. Here and throughout the house is scattered rough, cement benches, which with a bright cotton cushion or two, offer a private escape to sip some tea or read. In the architects world, comfort, privacy and simplicity of design mesh with ease. The kitchen, so often the repository of all things hot & smelly is buttressed by an interior courtyard, the blue wash of the exterior making a timely reappearance to skirt an mature tree and naturally ventilate the middle of the house. Beyond this lies the spacious bedroom and ensuite bathroom of the architect, where once again the calm, clean lines of a cement vanity counter form a counterpoint to an enormous expanse of kubuk timber which makes up the owner s bed. Returning to the dining room and adjoining lounge, gazing up, one sees a lattice of timber against white, from which globular paper lanterns and spotlights offer ample illumination as the tropical night draws in. The timber shutters, rough wooden dining table and chunky coffee table compliment the earthy, naturalistic tone that Wickramage has given his abode. To live humanely in a city like Colombo requires the architects apportioning of space, light and colour to be exquisite. One requires the expanse to relax & recover and the air to move and rise in order to remain fresh. Colours need to breathe warmth and welcome while cooling the hot and tired traveller. At his private residence, Chinthaka Wickramage achieves this with an admirable sense of balance, offsetting the rich design traditions of his native island against his own simple and modern instincts.
1996
1997
Roof: Calicut Roofing Tiles
Floor:Cut and polished cement floors
Architect: Chinthaka Wickramage
