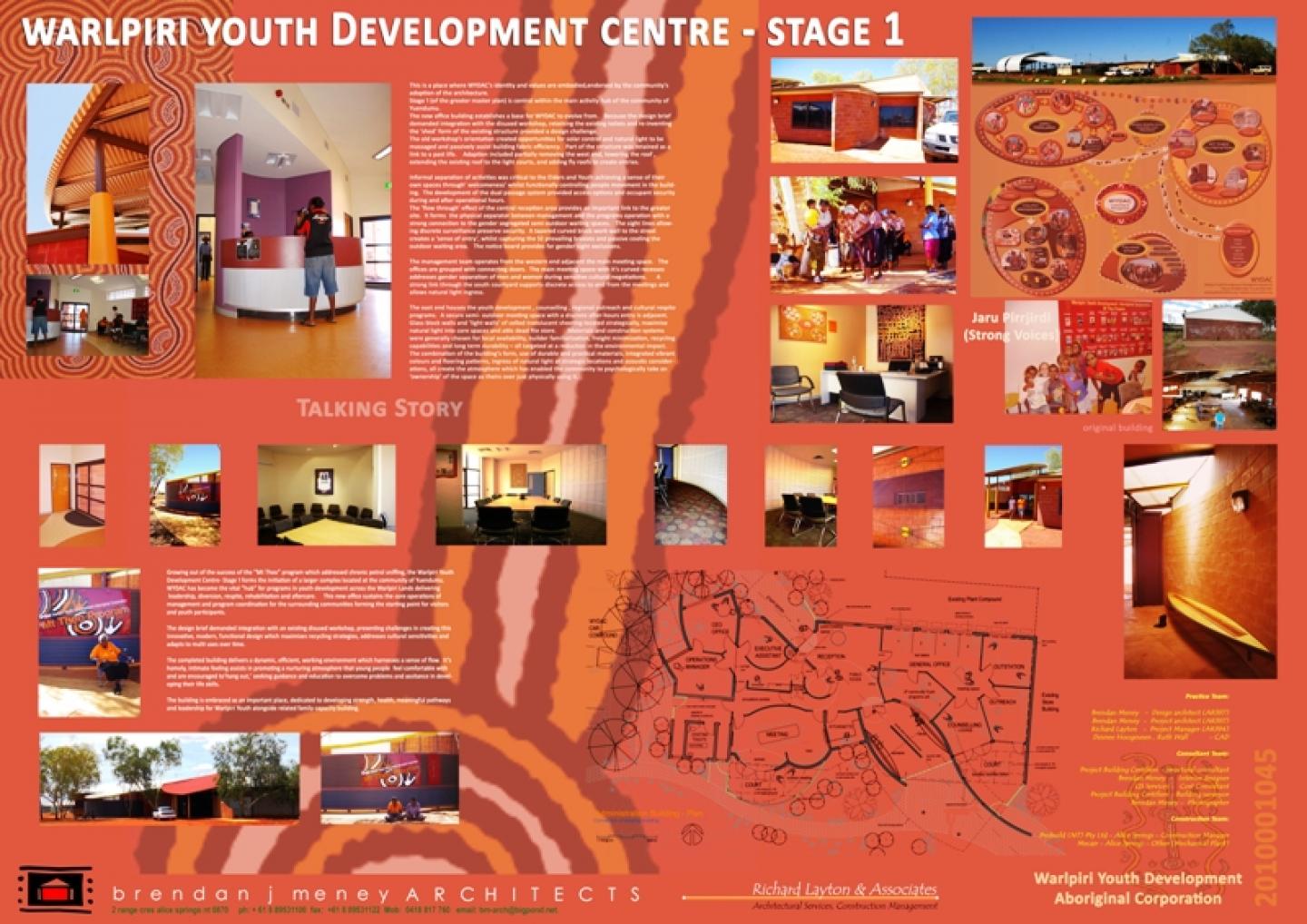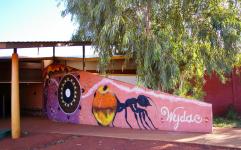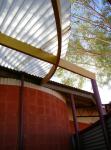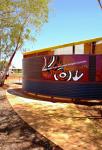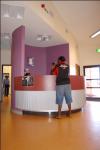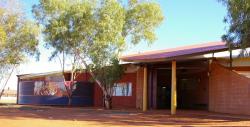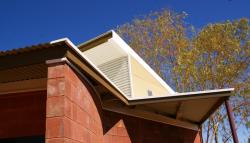Growing out of the success of the original “Mt Theo” program which addressed chronic petrol sniffing, the Warlpiri Youth Development Centre- Stage 1 forms the initiation of a larger complex at the community of Yuendumu for the support of youth in Central North West of the Territory. Forming the programs’ entry portal within the community for visitors and youth program participants, it houses the management and acts as a temporary home for the coordination of program activities until the other stages of the master plan are implemented over time.The development of the WYDAC project has become the vital ”hub” in a regional approach to programs for youth development across the Warlpiri Lands which include leadership, diversion, respite, rehabilitation and aftercare. The new administration building sustains the core operation which secures the “spokes” of activity within the surrounding communities. Its layout realizes the importance of looking after the occupants’ security in a non-confronting and obvious way, whilst allowing efficient and flexible operational flow throughout the building. The ‘flow through’ reception area with both public and secondary staff access, is strategically located to operate as a meeting area and as a discrete point of surveillance to preserve security. The external waiting area provides gender segregation. It ‘s homely, intimate feeling has the intention of promoting a nurturing and flexible environment that encourages the young people to ‘hang out’ and seek guidance and education as they overcome problems and develop their life skills. The East end of the building houses offices for the Jaru Pirrjirdi ( strong voices) Youth Development programs. Adjacent to these areas are secure semi- outdoor spaces and a discrete after-hours entry.The main meeting room addresses cultural gender separations through its form and the allocation of recesses to restrict sight lines between men and women during sensitive cultural negotiations. It’s strong link with the south courtyard to support flexibility of access to and from the meetings and allow natural light ingress. Informal separation of activities was critical to the Elders and Youth alike achieving a sense of their own spaces through’ welcomeness’ whilst functionally controlling people movement The building has become a meeting space for community members and embraced as an important place of support and education, dedicated to developing strength, health, meaningful pathways and leadership for Warlpiri Youth and the related family capacity building. A place where WYDAC’s identity and values are embodied.
2008
2009
The design brief demanded the offices and meeting spaces be integrated into an existing disused mechanical workshop, presenting considerable challenges to achieve spaces that were innovative and functional, provided maximum recycling strategies, addressed cultural sensitivities and the flexibility to adapt to multi uses over time. The majority of the steel structure and walls, base floor and toilet areas were reincorporated into the new building.Glass block walls and ‘light walls’ of celled translucent sheeting located strategically maximise natural light into core spaces and attic dead file store. Materials and construction systems were generally considered for local availability, builder familiarization, freight minimization, recycling capabilities and long term durability – all targeted at a reduction in the environmental impact.
The combination of the building’s form, use of durable and practical materials, integrated vibrant colours and flooring patterns, ingress of natural light at strategic locations and acoustic considerations, all create the atmosphere which has enabled the community to psychologically take an ‘ownership’ of the space as theirs over just physically using it.
Client: WYDAC CEO Susie Low & Yuendumu Community
Project Architect: Brendan Meney
Project Manager: Richard Layton
Design Architect: Brendan Meney
Structural Engineer: Duncan Cooke PBC
Building Certification: Duncan Cooke PBC
Quantity Surveyor: QS Services - Darwin
Interior Designer: Brendan Meney
CAD Documentation: Desiree Hoogeveen, Ruth Wall
Builder: Probuild (NT) Pty Ltd
