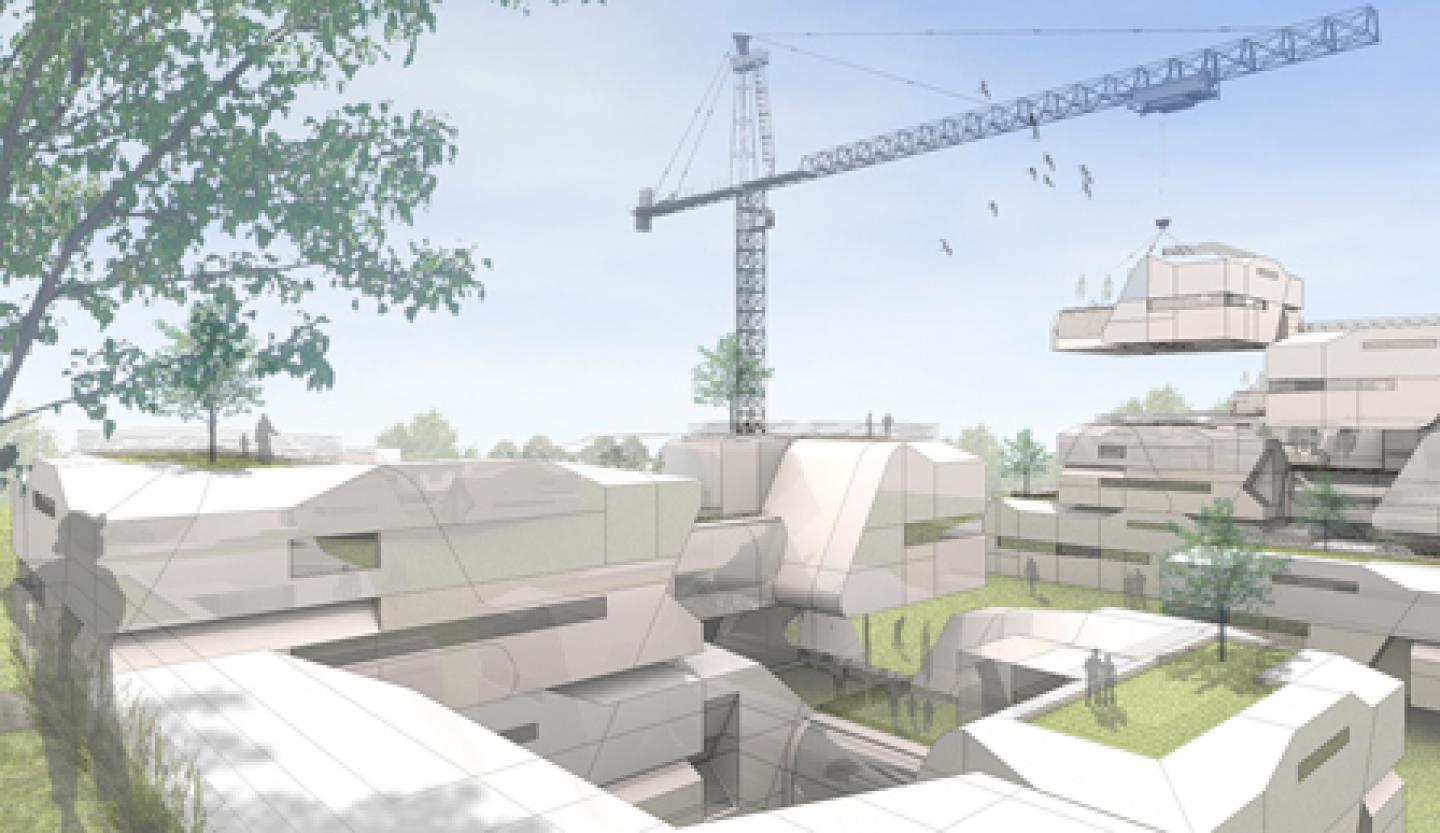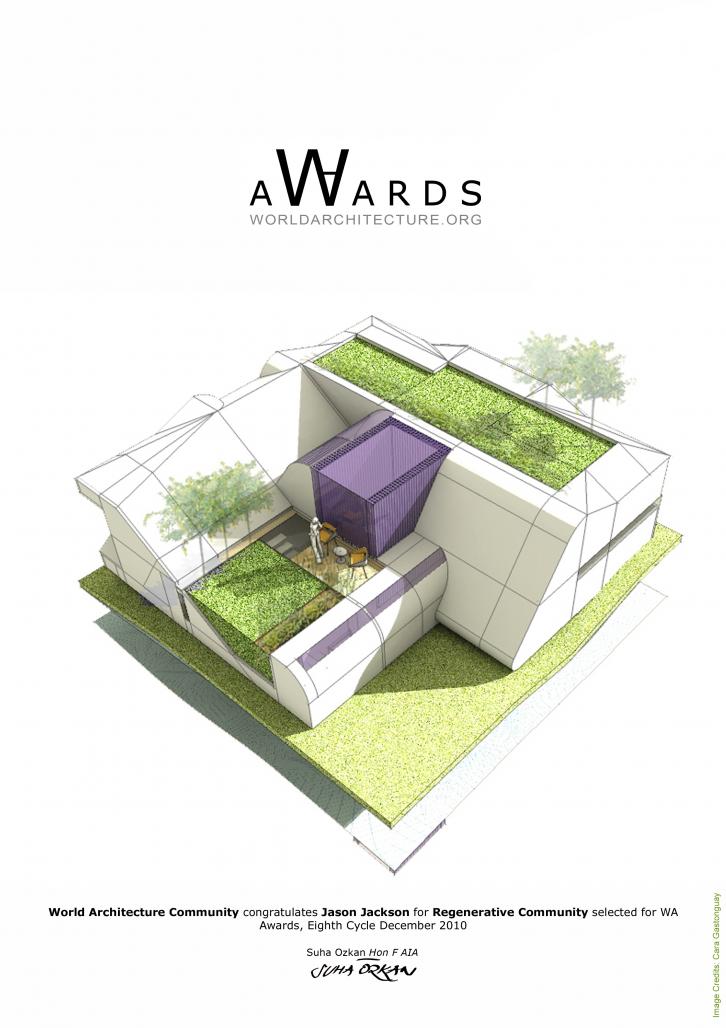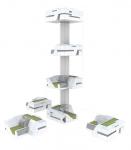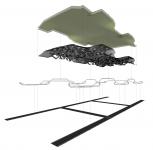The falsehoods of endless growth and endless resources, combined with a marketed vision of the “American Dream” have created an unsustainable way of life in American Suburbia. Already the massive expanse of urban sprawl has destroyed much of the American landscape, stretched our resources and infrastructures, and left many of our urban centers vacant and depressed. We are rapidly approaching a tipping point where our own way of life will destroy our quality of life and the natural environment we inhabit and rely on.
To create substantive change, we must not only find a more sustainable way of living, but our communities should be actively engaged as mechanisms for economic, social, and environmental restoration.
As the American economy has shifted away from an industrial base, large swaths of land have been left empty, but ravaged by years of industrial abuse. As an alternative to natural or agricultural land, these brownfields provide excellent opportunities for new development. By using these sites new developments can not only avoid damaging further land resources, but can participate in the ecological rejuvenation of these sites.
Our project explores a system of distinctly American suburban living that is both highly sustainable and actively engaged in the restoration of the social and ecological fabric of its site.
Modern housing models are unable to respond to shifting economies and populations. A system that allows a community to grow and shrink is intrinsically more sustainable socially and environmentally.
Our housing units are designed to react to the volatile nature of economies and ecologies. Each unit is able to exist as a singular home or within a dense urban compound.
To be a viable alternative to the typical suburban home, a new housing type must reflect the values that make American suburban life desirable. However, since these values have led to many of the problems of modern suburbia, how these values are manifested must be rethought.
The four key values that have defined the vision of American Suburbia are independence, privacy, community, and ownership.
To achieve the ideal of independence, manifested today by a car centric culture, we have created a system that, while allowing easy car use also provides other options for transportation by co-opting existing railways for a public transportation system. Also by removing the rigidity of the suburban street grid and replacing it with an organic plate, the homeowner can choose their own location within the community.
To achieve the ideal of privacy, manifested today by large fenced in yards, we have designed units with built-in garden space to provide private solace. The center core of each unit acts as a major source of light and natural air flow, while also serving as the main circulation. However, while this core connects multiple units and is very permeable, the layout has been methodically designed to obstruct all views into the private units.
To achieve the ideal of community, manifested today by homogenous rows of “ideal” homes, we have designed a home system that uses local skills and resources. Each home is modeled after car manufacturing techniques, so that they can be produced by local workers in local factories. Also with greater connections to food and resource production, the members of this community will feel a greater tie and have a deeper reliance on their community.
Finally, to achieve the ideal of ownership, manifested today by the constant accumulation of material goods and massive displays of wealth, we have created a housing type that allows a personal connection with one’s home. Much like specialty car manufacturing each house can be highly customizable – while maintaining the same core systems and necessities, each house can be designed for the homeowners’ desires and needs. Moreover, unlike a modern suburban house, the portable nature of these units allows the homeowner to bring the unit with them if they chose to move to a different locality, making any work or customization that much more personal.
2010
2010
Standard practices for brownfield development involve massive removal of contaminants with a fresh layer of top soil placed on top. Instead of a spackle and paint approach, we have designed a system that allows and encourages natural ecological healing. We have created a vegetated plane that undulates above the existing damaged landscape. Like a dense tree canopy, this plane allows filtered light and water down to the ground below. This structure acts as both a living infrastructure and biological filtration system that allows microorganisms, fungi, plants and animals to begin to naturally clean the site below, while a community is allowed to develop above.
Homes inhabit and activate the public space of the green plane - their portable nature allowing the community to grow and shrink with ebbs and flows of economy. Commercial markets intersect the plane, with agricultural growth inhabiting their roof planes providing most of the food for the community’s residents. The existing infrastructures of roads and rail are co-opted to allow easy transportation and economic viability. This creates a community that is self-sufficient, but still deeply connected to its city, making it both environmentally sustainable and socially restorative.
TRO Jung|Brannens
Andrew Brumbach
Cara Gastonguay
Jason Jackson
Neil Silva
Regenerative Community by Jason Jackson in United States won the WA Award Cycle 8. Please find below the WA Award poster for this project.
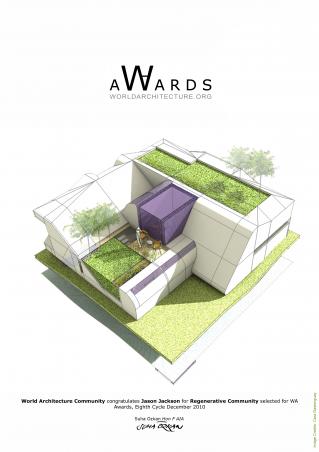
Downloaded 178 times.
Favorited 1 times
