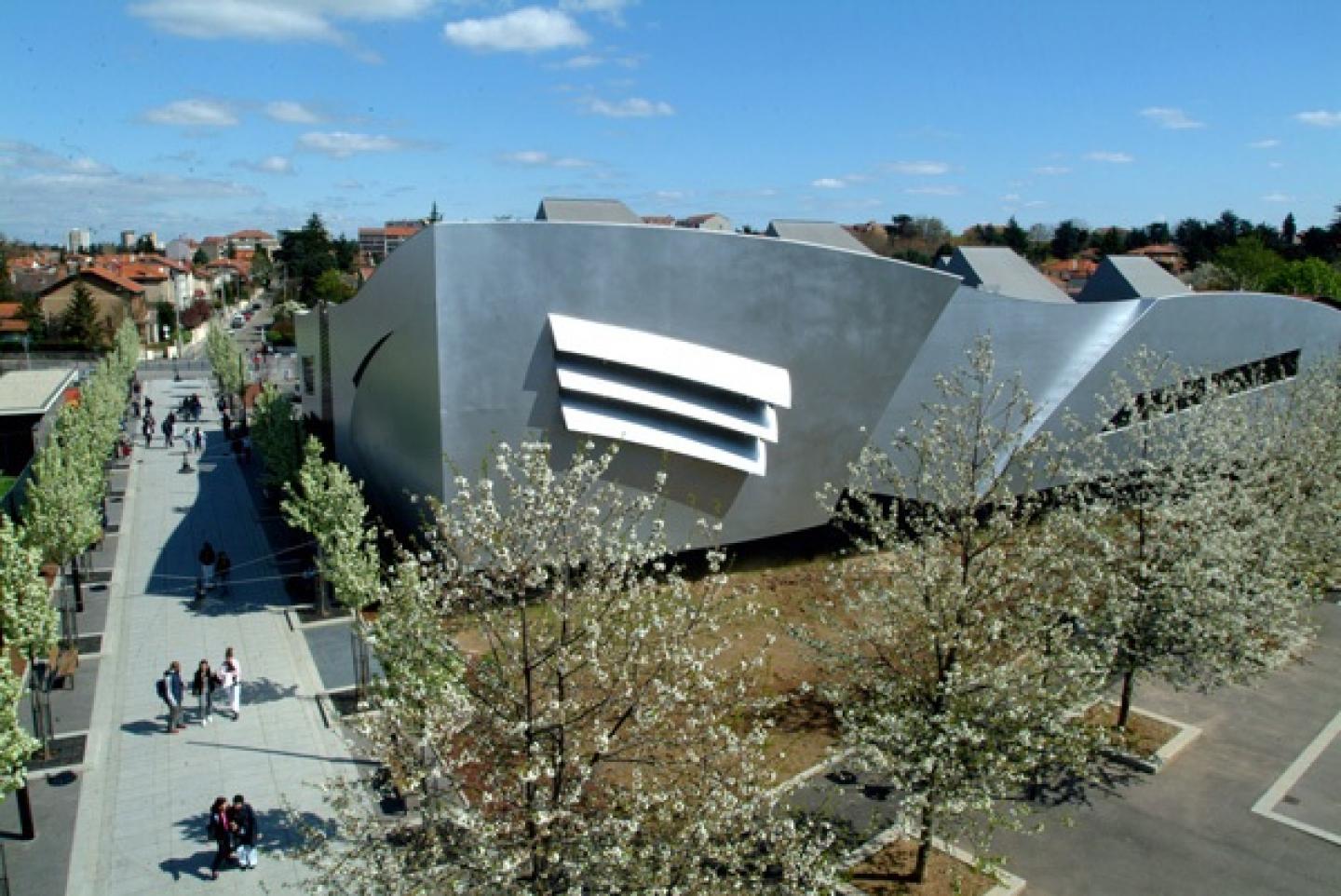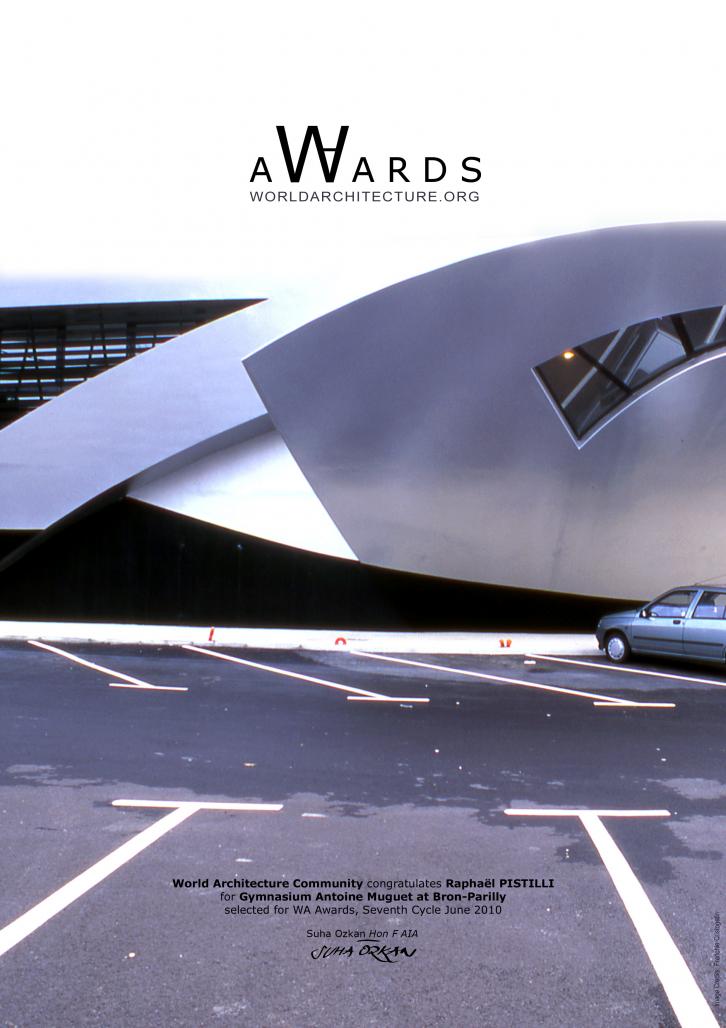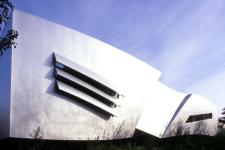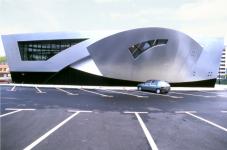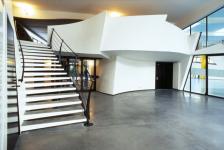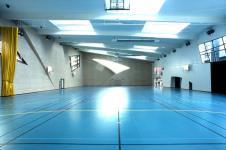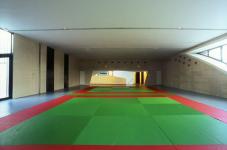CONCEPT
The building and its entrance are sited on the western edge of a pedestrian way. Its south elevation is parallel with the neighbouring school building on Rue Claude Delaigue.
In order to respond to the contradictory demands of creating a building capable of resisting external aggression without looking like a bunker, we cut the elevations into numerous elements which take into account the surrounding built environment. This produces proportions in harmony with the townhouses at the southeast corner and also with the school and the blocks of flats at the southwest corner.
In ordre to accentuate this aim, the south elevation rises from eight metres opposite the townhouses to 12 metres opposite the school. Cutting the elevation into three masses allowed us to animate it by means of deformations, starting at the ground and reaching a climax at the skyline, breaking the monotony of a 44.6 metre long wall. This idea was developed on all of the elevations. It should be noted that the form of the building rises from a simple base with no re-entrant corners.
By playing with the forms of the elevations, the absence of openings (which the brief and function of the building imposed) is not seen as a problem, since the eye is attracted by the volumes which climb and bend, quite unlike more usual elevations composed of holes-in-walls.
The few openings visible from outside are treated as links between adjacent volumes. Linear forms underline or continue these elements in order to create more dynamic fragmented shapes. The entrance to the building is in the west elevation, opening directly onto the pedestrian way.
The west elevation has two faces. In daytime it is marked by a glazed slit, protected by metal blades at regular intervals, lighting the entrance hall. At night the slit disappears when the blades are closed to reveal their shiny composite finish, identical to the smooth surface of the wall itself.
Natural daylighting is provided by lightwells in the gymnasium roof integrated with the structure, and by glazed openings to the north betwen the dojo and the main room. This gap between the two first floor volumes allows the spaces to be lit without danger. The daylight openings in the façade are protected from the sun either by inset blades or by projecting blinkers.
INTERNAL ORGANISATION
The entrance hall gives access to all of the spaces and allows the janitor and teachers to keep an eye on comings and goings. The continuity of the hall with the other circulation spaces increases the spatial qualities of its double height. Glazed screens between the hall and the main room, and between the hall and the karate room increase visual comfort and improve visibility.
Circulation passes from the hall to the changing rooms and directly to the main room. This one way system allows the imposition of separate circuits for sports footwear and town footwear, necessary to avoid the premature deterioration of the sport floor coverings and, at the same time, to control the movements of pupils. Thus the changing rooms have a second door opening onto a half round space off the main gymnasium, rather than a corridor which would have made surveillance difficult. This also allows a WC and drinking water fountain to be directly accessible to pupils in view of their teachers. All of the main gymnasium doors open outwards, for safety.
ENVIRONMENTAL APPROACH
Planting around the gymnasium helps to integrate it with the pedestrian way, creating a new green space for the town. The future avenues alignment of trees is prolonged radially around the gymnasium, with an interruption of the rhythm where cars can enter from the Rue Jean-Jaurès. A perimeter path provides circulation for fire-exits, stores and plantrooms.
2001
2004
STRUCTURE
The structure of the building is of reinforced concrete, comprising four major elements:
1. All of the perimeter walls are of load-bearing in situ concrete, cast from standard bakelite lined formwork to give as smooth and as regular a surface as possible. The need for such a high quality was imposed by the final coachwork paint finish.
2. The roof slab over the karate space is composed of lightweight slabs incorporating ties to restrain the tilted façades. They span 15 metres with a depth of 25 cm. The other slabs are all 20 cm deep cast in situ.
3. The suspended and ground bearing slabs were all coated in quartz when cast to give an unbroken unity throughout the building.
4. The main gymnasium roof structure comprises 66 cm rolled steel beams at 5.00 metre centres carrying 8 x 22 cm timber purlins and 22 mm timber boarding.
The constructional process
The building bears on strip foundations.
The four external walls are load bearing, maintained in their tilted position by ties incorporated in the slabs (for the karate room) and by the widbracing of the roof (for the main gymnasium).
PAINT FINISHES
Once the main structural work was completed, the concrete façades were filled and sanded. A sprayed primer was then applied and sanded. Any remaining flaws were filled and a further coat of primer applied. The last step was the application of two coats of metallic paint. This gives reflections, a metallic effect and variations of colour depending on the time of day.
Gymnasium Antoine Muguet at Bron-Parilly by Raphaël PISTILLI in France won the WA Award Cycle 7. Please find below the WA Award poster for this project.
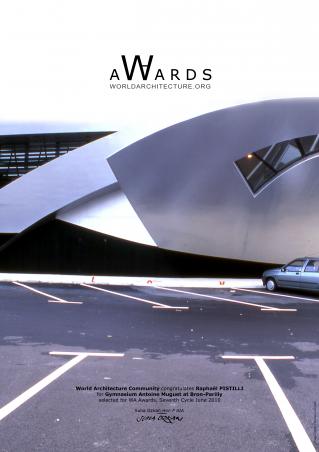
Downloaded 114 times.
Favorited 1 times
