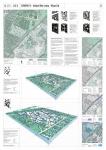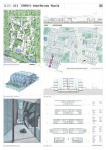Village City
The design borrows and interprets
qualities of historically distinct grown districts.
Over a longer period of time grown districts are characterised by a typological diversity, a high density of interaction and a high degree of spatial variety.
In the design at hand these qualities were combined with the requirements of contemporary housing development.
This residential is neither village nor city, but both.
The combination of this seemingly antagonism of city and countryside creates a surplus in the quality of life.
The advantages of village-like configurations, - good social interconnectedness, a high amount of green areas as well as low noise and pollutant emission, meet the advantages of urban agglomerations, most of all cultural and commercial infrastructure, high mobility and vivacity.
The public space is no private club
Changeability, interaction and symbiosis taking place in the public spaces. Everybody has a right to this freedom, whose effect fails when free space becomes a privilege.
In this project the public space is equipped with different qualities, to function as a link for social interconnections.
Urban places and boulevards, village-like ways and alleys, green hills, meadows, forests and parks constituting an agglomeration of qualitatively and quantitatively most different free spaces.
A further building block of the Archipel Liesing.
The history of Liesing is affected by the subsequent aggregation previously autonomous districts. Village-like settlements and urban centres are existing in direct neighbourhood, constituting fascinating contrasts.
The settlement-design at hand, designed as a possible local centre, joins into this tradition through the aforementioned integration into qualities of the location.
The strength of a urban design consists in its ability to react even to not foreseeable situations.
The design at hand creates the frame- conditions for different development-scenarios.
Exemplarily 2 versions are presented:
For the case of the realisation of the S-Bahn railway station a more dense, urban situation for almost 4000 inhabitants can be expected.
For stagnating or similar urbanistic basic conditions, a more village-like suburban variation for up to 1700 inhabitants is suggested in the suburban scenario.
Suburban Scenario
In the case of constant or similar urban frame-conditions a more village-like configuration can be expected.
The according scenario offers a wider spectrum of green spaces, a lower building height and a lower building density. A local centre offers communication and interactivity spaces and houses shops and services.
Characteristics:
Site Area: 102965 m²
GFZ: 0,54
GRZ: 0,20
EW (Inhabitants): 1665
Population Density: 162 EW/ ha
Urban Scenario
If the reachability of the area, mainly because of the construction of a S-Bahn station, will be improved dicisively, this scenario appoints a maximum building density.
Parts of the free spaces should be rededicated and offer additional spaces for Buildings, streets and places. Also a partially upgrading of the construction classifications goes hand in hand with the urbanisation of the site.
Characteristics:
Site Area: 102965 m²
GFZ: 1,28
GRZ: 0,33
EW (Inhabitants): 3966
Population Density: 385 EW/ ha
Diagram 1:
As the basis of the design at hand urban as well as rural patterns of European, Arabian and Asian
settlements are used. Their individual structure and qualities were extracted and applied to the site.
Diagram 2:
Trough superimposition of the patterns and their adaptation to the local conditions as well as the introduction of additional circulation, places and green areas a new settlement pattern emerges.
Characteristics of spatial organisation, social interaction as well as living- and residential qualities remain in the design.
Diagram 3:
Building typologies of existing housing were applied to the new Pattern. Thereby single housing programmes are punctually favoured.
Differentiation in building height and setbacks as well as its diverse degree of privateness create a wide spectrum of rural to denser urban Areas.
Diagram 4:
The building types are combined to urban blocks, based on the superimposition-pattern. They create- in the sense of classical neighbourhoods – superior entities. These entities form the foundation for further differentiations.
2009
2009
Lukas Göbl, Oliver Ulrich & Boris Steiner
Favorited 2 times
.jpg)
.jpg)




.jpg)



