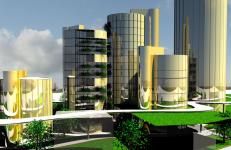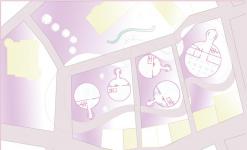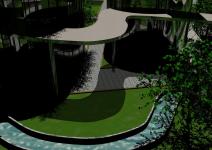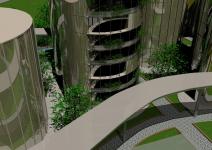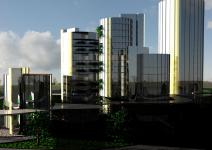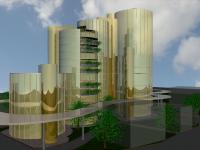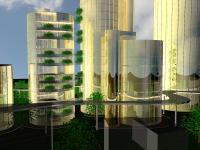The old centers of cities are being populated and there is still a strong desire to inhabit these centers where life is vivid and traditional social space is sustained, all amenities and facilities are provided. This has caused abusing of planning and building specifications and the centers have turned into very congested and ill-grown areas. This Project aims at re-building the derelict center of Trabzon, a 4000 century old town in Turkey.
The main concept of this proposal is to build an alternative shopping and business street parallel to the existing overloaded pedestrian street, namely Uzunsokak There are a few historical buildings in the area some of which are significant an old Baroque mansion transformed into a museum and a little lovely mosque Konak dating from the 19th century. Naturally the proposal intends to preserve these buildings.
Mixed-use Project undertaken in this entry contains components like office buildings, residences to let and some educational and cultural facilities for public use.
Cylindrical masses were preferred to convey an idea of “deliberate alien” to enhance the impression of new addition rather than blending with the existing environment. Reason behind this choice was that there was nothing authentic left from the past to blend with. Retrieval of past was impossible, the present is not worth to blend with, either.
Difference was the metaphor employed to move beyond Trabzon’s past and present pattern. The project consists of five masses which provide continuity in
itself. It is surrounded by a platform on the ground floor for supporting pedestrian walkway. Height from the ground of the pergola is 6 m. Masses are of various diameters and heights. In this way, the Project gains dynamism. Facades are double-skin to provide natural heating and ventilation, acquiring solar energy in winters with necessary other precautions and cooling via convection in summer. In doing this a significant energy saving will be provided.
2009
2010
ÖZNUR ATALI

