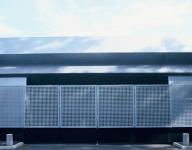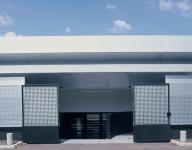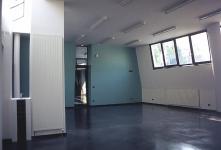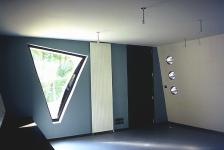Extension to the Champvillard gymnasium at Irigny, near Lyon, France
BRIEF
The extension to the Champvillard gymnasium completes an existing leisure centre, and comprises a snack-bar, dining room, meeting room and club offices. The aim was to improve the social aspect of sporting events in the gymnasium.
PROJECT
The extension replaces an embankment wich used to run the length of the street in front of the main entrance to the gymnasium, wich is at a lower level. The new annexe therefore stretches 46 m long and varies from 4.5 m to 10 m deep, giving the gymnasium a new façade, and marking the beginning of new, more complex and human, functions.
The new building is in two parts on either side of the gymnasium entrance, with particular care given to comfort and robustness :
- The snack-bar and dining room are at the same level as the gym to encourage sporting and non-sporting activities to mix, with a direct link. The snack-bar looks to the west, and has a glazed façade wich can be completely opened up towards a public park. In the open position this functions as a brise-soleil, and when closed prevents intrusion.
- The meeting room and club offices, wich are independent of the gym, are at street level with direct access. They are lit naturally by a strip window with perforated aluminium protection.
Despite the difference in levels between the two parts of the extension, arising from their function and context, the street elevation gives them unity. Continuity is maintained at the wallhead and by the aluminium screens. The shiny black rubber base protecting the wall has the same effect. The constant height but varying floor-level allow each part of the building to have its own kind of space :
- The snack-bar and dining room are lofty, with the screened natural light at ceiling level complemented by a glazed roof and the large west window.
- The club side is more intimate, with lower ceilings and views towards the main entrance. The residual spaces between the new and the old are used for storage, with light penetrating through perforated screens, the office’s triangular window and through portholes.
A canopy is formed at the gymnasium entrance. This joins the two parts of the building while extending to each side of the access stair for support, while helping to maintain the continuity of the façade. There is much movement towards the street, arising from the confrontation between the oblique south elevation, the vertical screens and the tilted canopy. This gives an architectural response to the military blankness of the Fort de Champvillard opposite.
2000
2001
The façade uses composite panels reinforced with glass fibre and painted with a polyurethane resin. These are fixed to a twisted timber framework. The basement, slabs, beams and columns are in-situ reinforced concrete. A uniform deeply glazed painted finish is used for the façade.
Favorited 1 times
.jpg)
.jpg)
.jpg)
.jpg)






