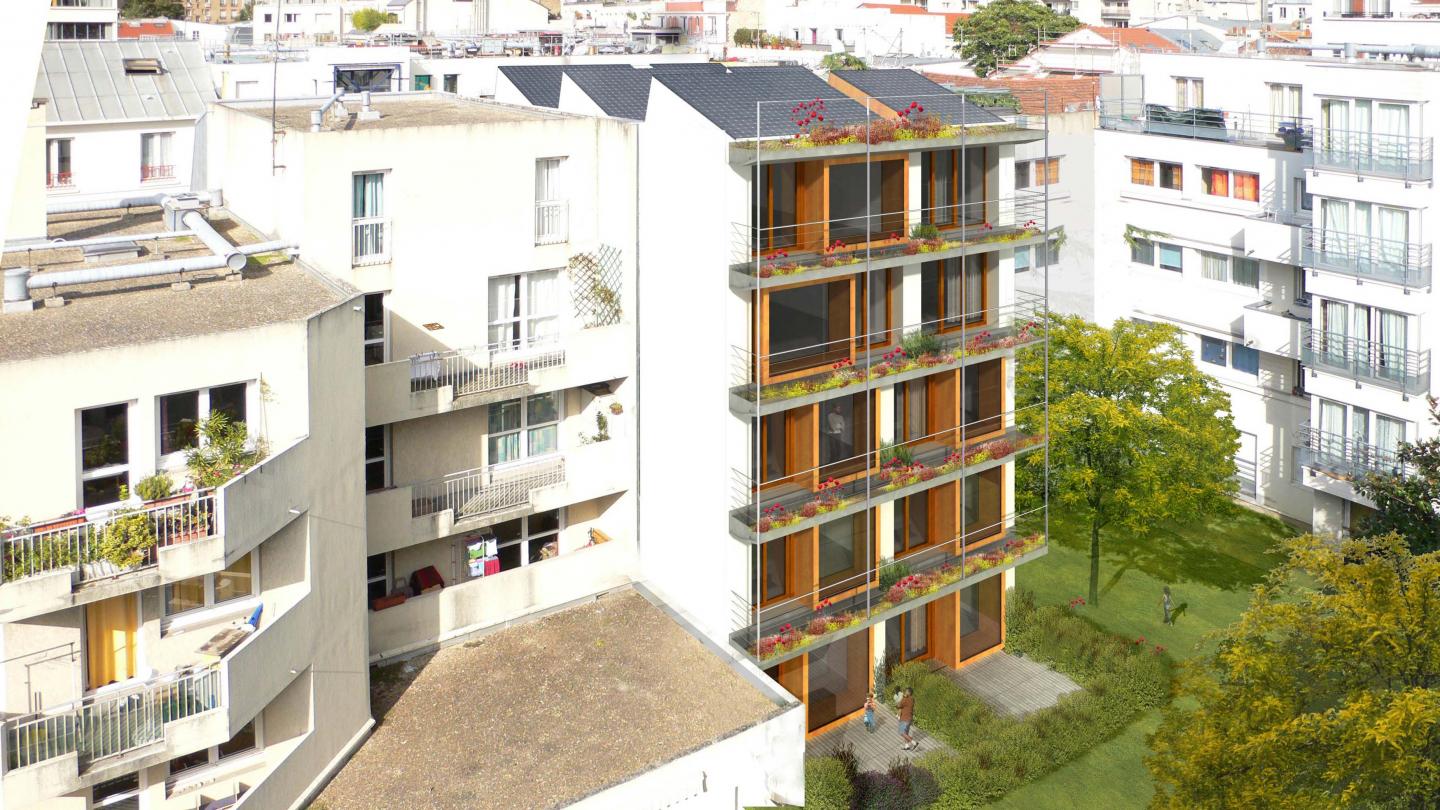Social Housing in Paris built with Hemp Concrete - Building in progress - Delivery in 2011
1st BBC Labeled Social Housing for Paris Habitat - Low Consumption Building
1st collective housing in hemp concrete in France.
Paris Habitat’s pilot project in terms of Sustainable Development.
Predictive consumption : 28Kwh/m²/year - Primary Energy
The project to build 8 housing units for the OPAC in the very heart of Paris involves a combination of quality objectives which blend architectural research with environmental exigencies.
The land on which the project is located is a very narrow north/south oriented plot. We therefore designed a dual faceted project with an urban facade to the north projecting a powerful image of compactness. The base is characterised by a light-coloured rendering which has been applied with hollow joints.
As for the cap of the building, it is a completely wooden structure, with a cabin set on the roof, harking back to the imaginary towns we all created in our childhood. A thick strip of plants reinforces this same spirit.
The entire roof has been treated like a solar power cell.
A very compact frontage on the North in order to limit the energetical losses and to inscribe the project into the urban continuity on street.
A very opened frontage on the South in heart of islet, in order to take advantage of the free sun bringings on the terraces and also on the roof thanks to photovoltaïc pannels.
The balconies are formed like wooden boxes that play the part of small greenhouses. They also cut the direct sunrays on the windows to avoid overheat in the summer.
2008
2010
Surface: 672 m²
Cost: 1.270.000 euros
Client: Paris Habitat
Stage: Building in progress
Structure: concrete pillars/slabs
Isolation: walls in hemp concrete projected on to secondary wood skeleton, triple glazing on north frontage, double glazing on south fontage
Heating system: collective pulse gas boiler with separate meter
Ventilation : type B adjustable humidity ventilation, cross ventilation for all of the units accept studio flats
Systems: photovoltaic sealing
Atelier D, representative



