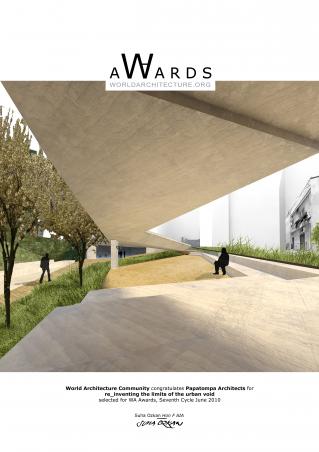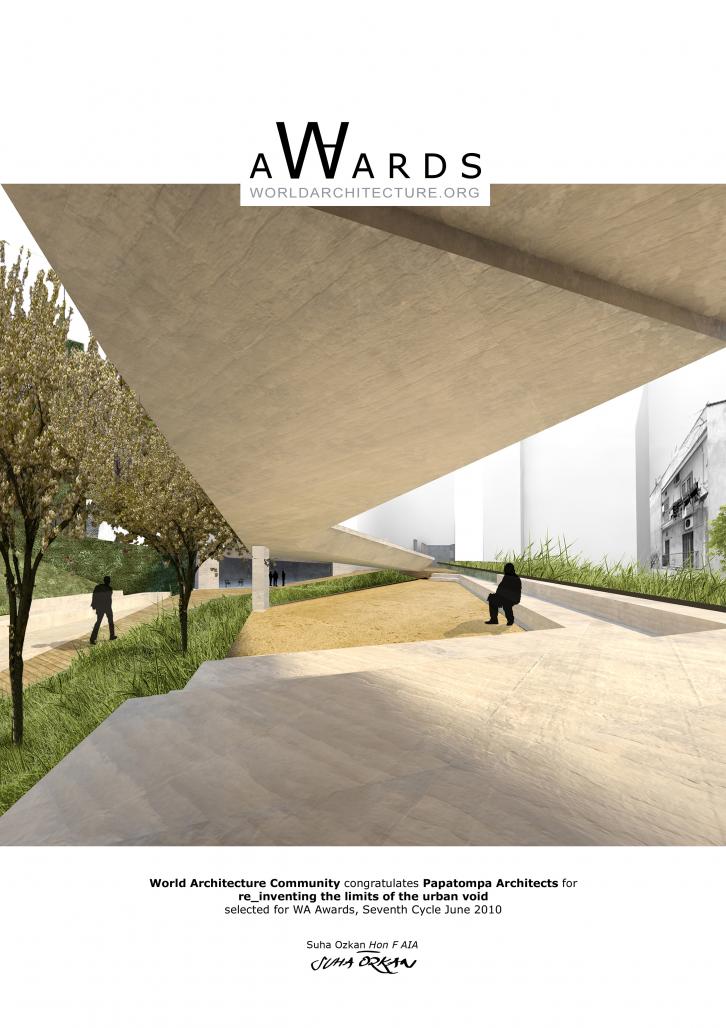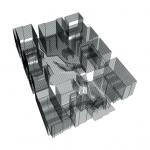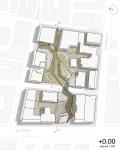The presence of three vacant sites in the urban landscape of modern Thessaloniki, was the reason for our involvement with the problems of the urban fabric. The study area is located on the corner of Martiou Str. and Olgas str. and constitutes an exception to the rule that characterizes the region. The gap that resulted due to the property state, has changed the region’s balance, while giving it an irregular form. In contrast to the adjacent blocks, the space enclosed by the existing pending walls and facades is the reason for the growth of vegetation and the foundations of social clustering of residents around it.
The collectivity of people led us to install a library run by the neighbors themselves, as an example of better use of the public space created. It acts as a socializing institution and enables individual initiative. Also by these means, we explore the coexistence of private and public uses as well as the fluid movements in a space that redefines its very limits. These limits become a main point of the proposal and form a new plasticity, more fluid and sustainable. A new form of coexistence is created, in which private and public uses act complementary.
The program is developed along with the movements within the site and includes the installation of distributed building volumes in the existing pending walls. The buildings are connected by a covered walkway that hosts the book storage, and complement it. Its roof serves as an alternative route, while it provides with free movement at the ground level. The building placed in Olgas str is open at the ground level and at the same time connects the library spaces with the new public space, while differing its facade from the adjacent buildings. The entrance in Filellinon str is marked by vertical walls in order to restore the character of an enclosed area. Overall, the proposal differs in terms of geometry by blurring the boundaries between landscape and architectural design, in order to create qualities missing from the urban landscape of Thessaloniki.
2010
2010
(papatompa) Balogianni Eve, Papanikolaou Tonia
re_inventing the limits of the urban void by papatompa architects in Greece won the WA Award Cycle 7. Please find below the WA Award poster for this project.

Downloaded 204 times.
Favorited 4 times



.jpg)

.jpg)
.jpg)
.jpg)
.jpg)
.jpg)
.jpg)
