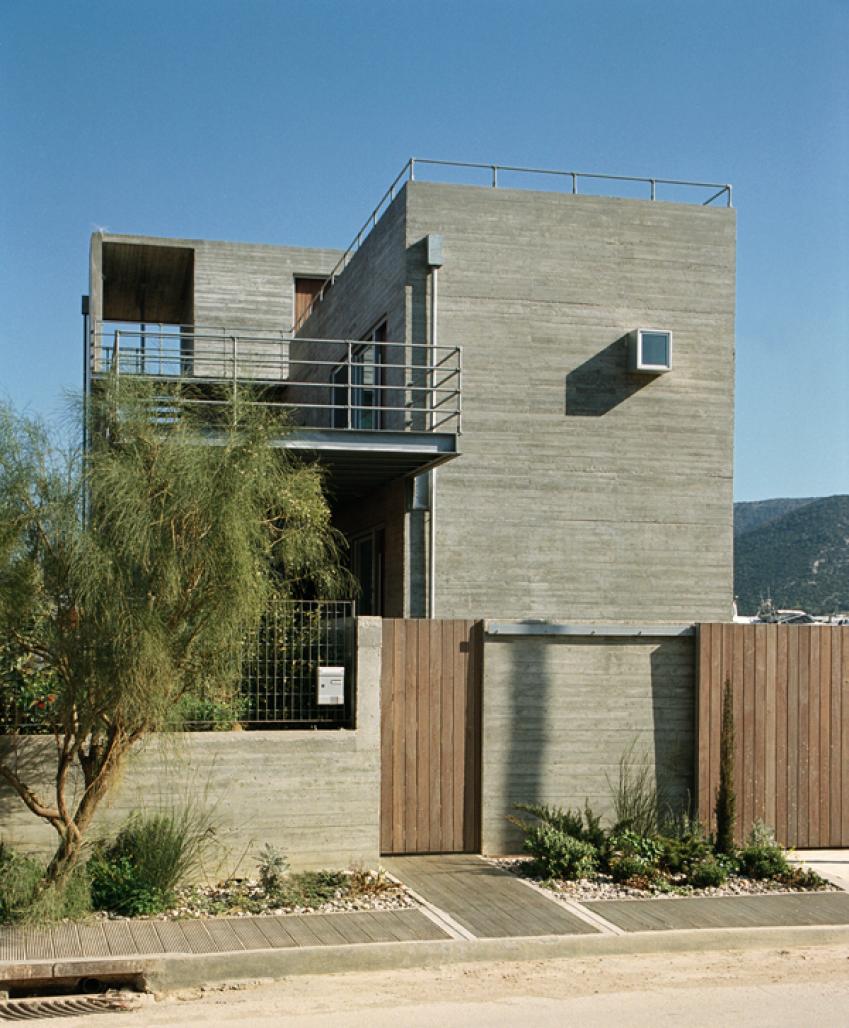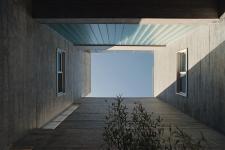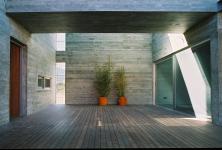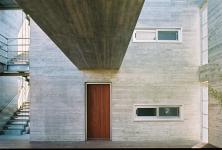This weekend twin house includes two separate dwellings with shared outdoor spaces and garage.
The basic design startegy has been to provide views to the sea and garden from the large outdoor and semi-enclosed spaces.
The semi-enclosed spaces combine with the circulation areas to establish two ‘verandahs’ on the ground and upper levels.
The twin house consist of two volumes united by a corridor on the upper level.
Between the volumes are two large voids that communicate with the ‘verandahs’ and the garden.
2001
2003
The choice of materials was based on a preference for minimum maintenance. The main building volumes are exposed concrete, durable timber floors and other structures of glavanised steel.
MOBARCHITECTS
V.BASKOZOS
D.TSAGARAKI
Favorited 3 times







