The complex unfolds around the perimeter of the site and between the buildings there is a common courtyard which acts as an access point to all buildings. The internal circulation spaces (staircases, corridor) are also placed, facing onto the courtyard.
The issue that determined the design of the facades was the request for large glass planes and their need for sun shading. In this case, large glass facades exist on the south and east sides, where sunshade is succeeded by using permanent vertical and horizontal canopies. On the contrary, on the west facades there are relatively fewer openings
1999
2001
The materials used, determined the total image of the building. Concrete, glass and steel are principal. The solid vertical surfaces are made of exposed concrete or are cladded with corrugated metal sheets or steel sheets.
For the external flooring, marble, paving blocks and industrial materials were combined with pebbles and planting.
The aim of the project was not to be presented as an austere impenetrable private ground but as an office core directly related to its environment.
MOBARCHITECTS
VASSILIS BASKOZOS
DARIA TSAGARAKI
Favorited 2 times
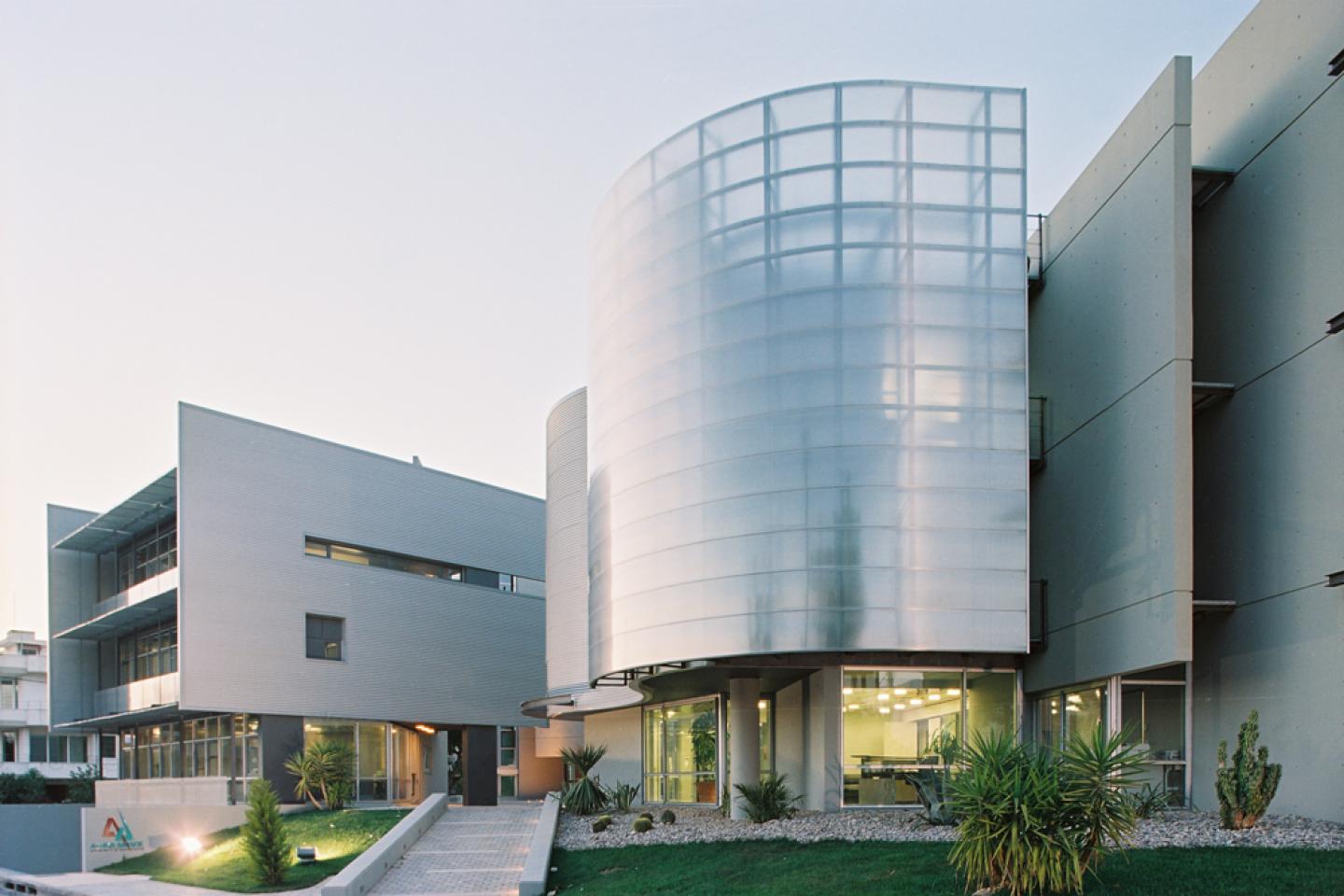

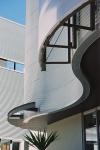
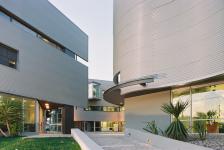
.jpg)
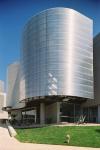

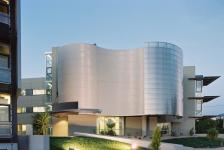
.jpg)
