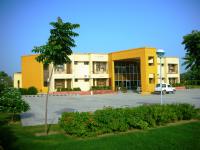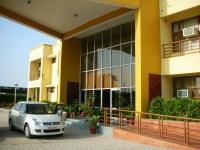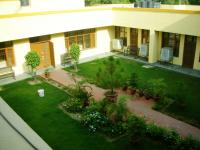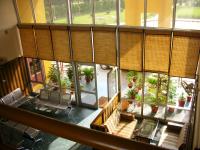YATRI NIWAS, TALWANDI SABO, PUNJAB
Architect: Sarbjit Singh Bahga ---
Talwandi sabo is a small but historically important town about 30 kms southwest of Bathinda in Punjab. Its importance is attributed to Takhat Sri Damdama Sahib – one of the five Takhats or Seat of Temporal Authority of Sikhism. It is a place where Guru Gobind Singh, the tenth Sikh Guru, stayed here for about a year and compiled the final edition of Sikh Scriptures called Guru Granth Sahib in 1705. Because of its great historical importance thousands of pilgrims visit this place every year from all over the world. The town of Talwandi Sabo being small in size lacks the requisite infrastructure to tackle the large influx of pilgrims. To cope with this problem and further boost the religious tourism in Punjab, the government has decided to improve the infrastructure of the town in a big way. Construction of Yatri Niwas is a part of the over all plan of revamping the town. It is aimed at to provide affordable boarding and lodging to the visitors.
Partially double storied building accommodates 52 beds in 12 suites and 7 dormitories and has a provision for 48 more beds in 12 dormitories on the first floor in future. Apart from this it houses commodious dinning hall for 60 persons along with kitchen/ pantry besides entrance foyer, offices, stores, caretaker’s room and lavoratories.
The building is designed around a central court which serves many purposes. It provides adequate light and ventilation to all areas, act as hub of other activities like, social interaction, cultural meetings, get to gathers etc. All these activities can be held in a befitting place, well protected from the hot and dry winds in summers and cold and chilly winds in winters. Apart from this it lends an exclusive identity to the built form. The building is entered through a double height trapezoidal porch. From here one leads to the voluminous foyer, which opens inwards to the central court lending the building a gorgeous look.
To economize on the circulation, most of the usable areas are made approachable through doubly loaded corridors. Walking through this corridor is a varietal experience viz-a-viz volumes, light and shade, gradual unfolding of various spaces—covered or open, etc. To combat the summer sun and heat, all the external walls have been made in thick brick masonry and fenestrations are well protected by verandahs, balconies or roof overhangs.
In consonance with the architect’s modernist philosophy, the external aspect of the building has been evolved to express truthfully the technology / structural system, materials used and finishes. A combination of horizontal and vertical straight lines makes the building belong to the time / period in which it has been constructed. Deliberately no attempt has been made to make the building look like that of the Sikh Shrines in the vicinity nor any elements of traditional Sikh architecture has been picked and applied to the structure defying the common tendency these days. Architect feels that the building shall belong to the time and its outlook should be in consonance with the materials and technology adopted.
2008
2010
Favorited 1 times
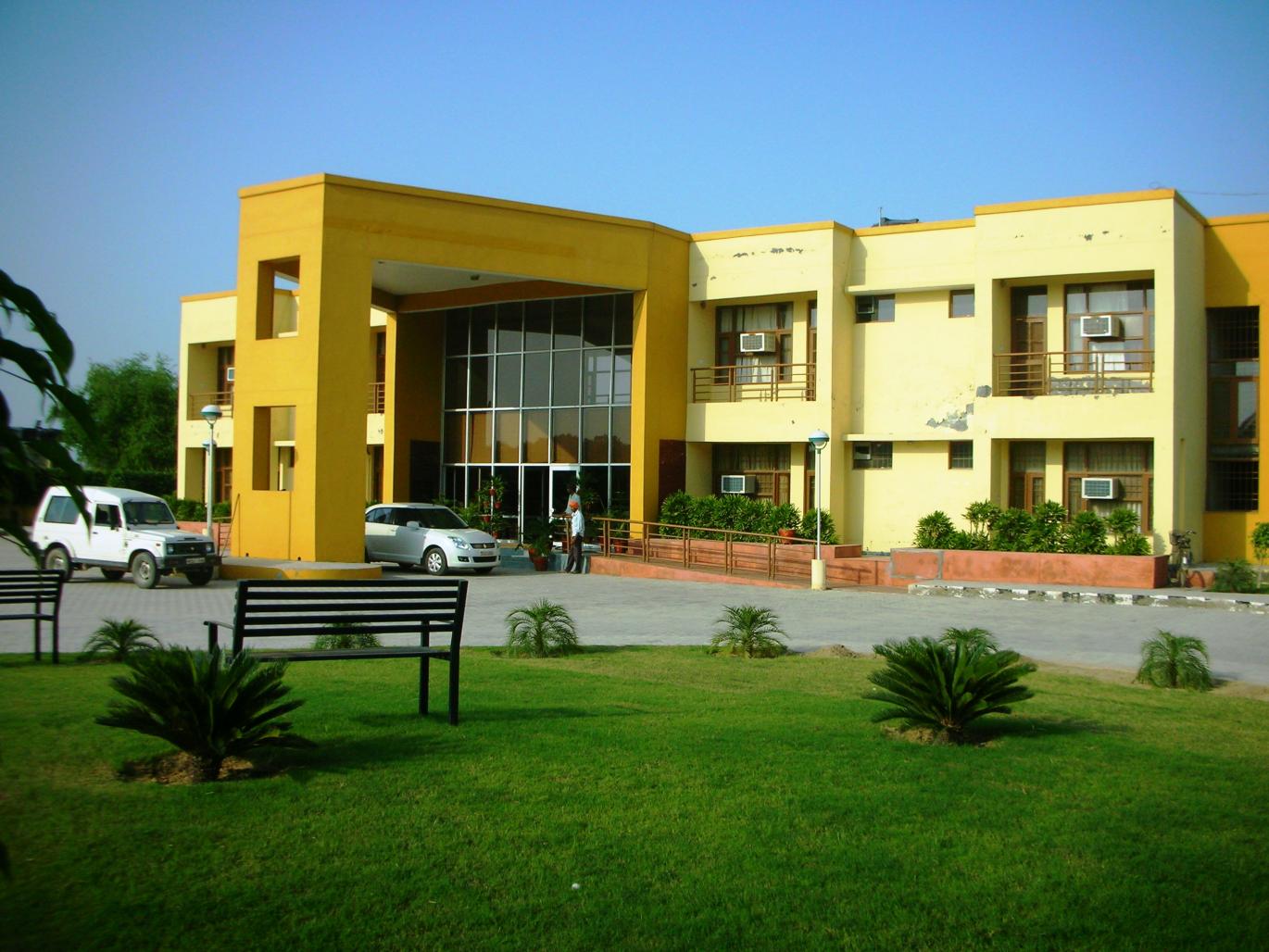

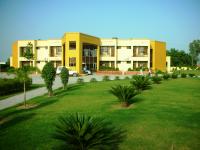
.jpg)
.jpg)
.jpg)
