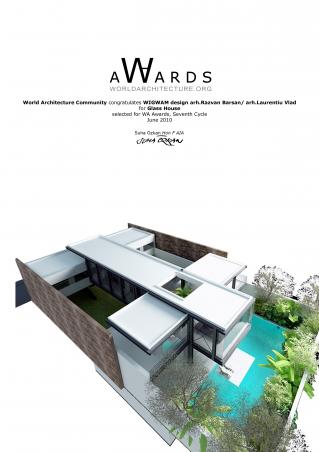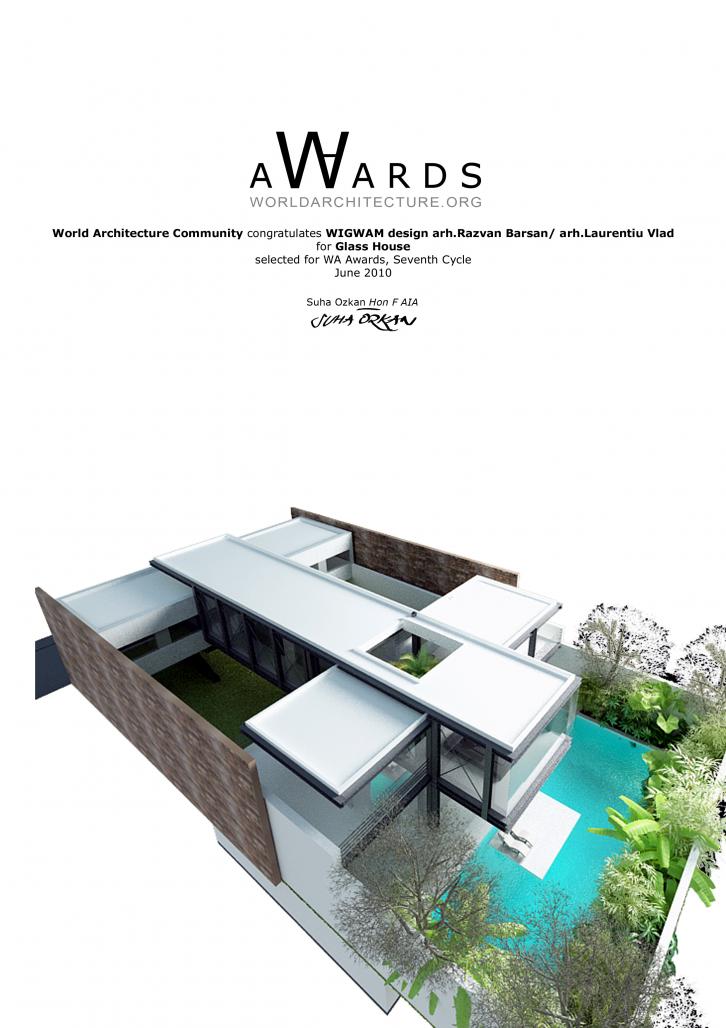The house is included in site between two rays, the main idea of the project is transparency, being realised mostly from glass panels, which are leting metal structural elements to be visible. The fluidity of space is accentuated by the presence of the greenhouse , the main element of the house, and generous openings to the courtyard. Natural light and vegetation become this way part of the composition.
I preferred that the office, housekeepers room and technical room to be placed in a more intimate area and therefore they were grouped in the basement, living spaces (living room, bedrooms) benefiting of sun and the opening to the nature.
2008
2009
metal structural elements and glass
WIGWAM design
arh.Razvan Barsan
arh.Laurentiu Vlad
arh.Alexandru Duca
Glass House by Razvan Barsan in Romania won the WA Award Cycle 7. Please find below the WA Award poster for this project.

Downloaded 384 times.
Favorited 3 times
.jpg)

.jpg)
.jpg)
.jpg)
.jpg)
.jpg)
.jpg)
.jpg)
.jpg)
.jpg)
