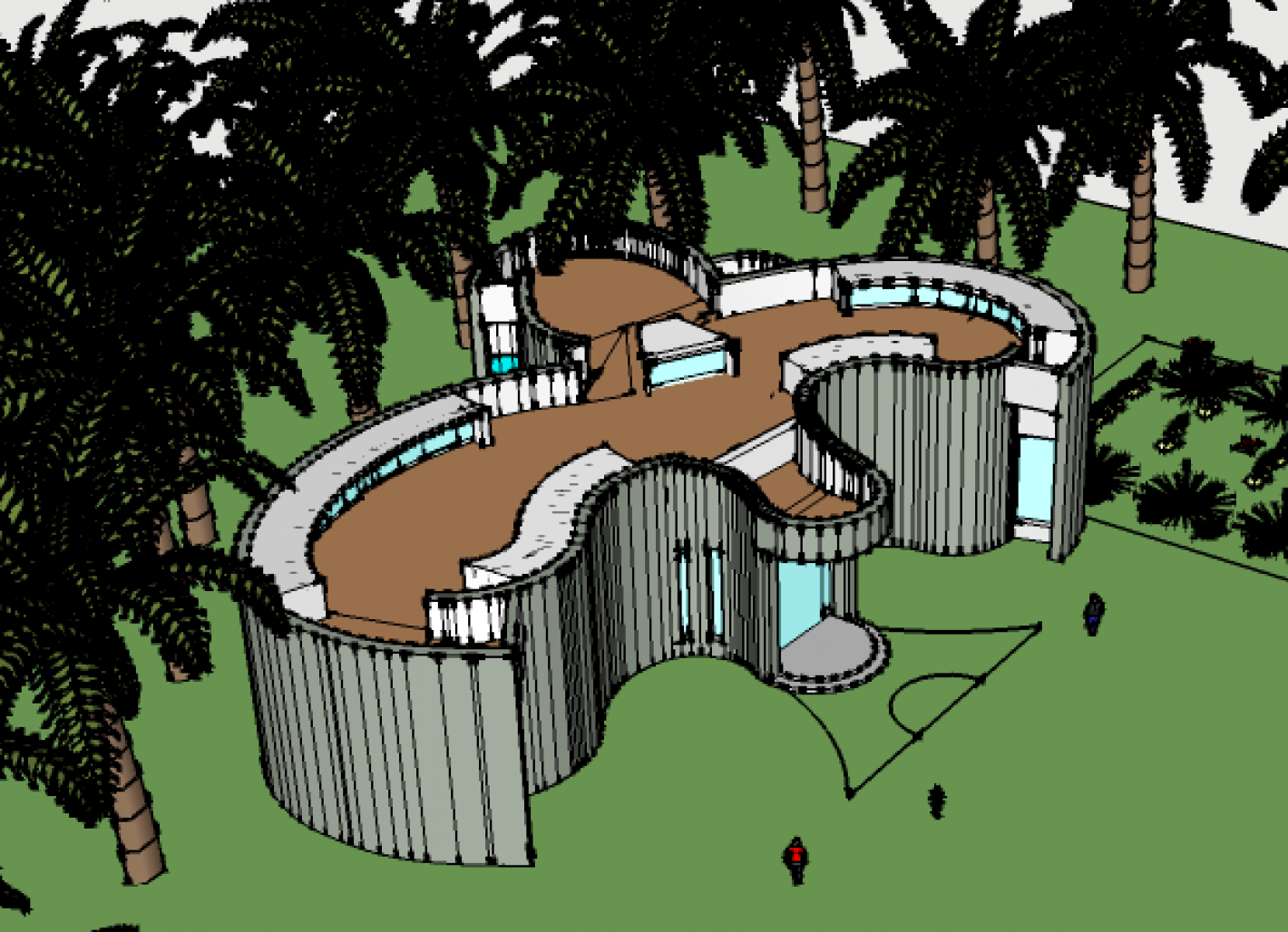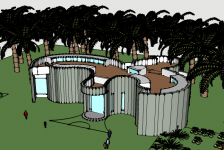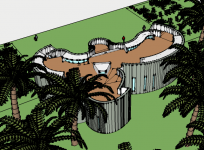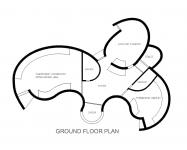MUSEUM AND INTERPRETATION CENTRE, CHHATBIR ZOO, PUNJAB
Architect: Sarbjit Singh Bahga ---
A Museum and Interpretation Centre has been designed to disseminate knowledge of wild life to the visitors especially the school children who come in large groups. There are three components in the museum i.e., a space for permanent display, a hall for temporary exhibitions/conferences, and a lecture theatre. All the three sections have been made accessible directly through an entrance lobby which also accommodates some other necessary requirements like curator’s office, pantry and toilets.
A bird’s eye view of the sprawling single storied building resembles the silhouette of a flying bird with central body and two flapping wings on either side. The entrance lobby and lecture theatre form the central body while the temporary and permanent exhibition halls form two wings. The free-flowing form of the building together with exposed stone masonry walls helps to blend the structure well with the natural settings and organic character of the zoo. To simplify the construction process, the entire building has been provided with horizontal RCC slab with ribbed-beam structure.
Continuous strips of skylights have been provided along the longer walls to lit and highlight the exhibits. Likewise, a giant skylight flood the central core with sweeping natural light and adds to its grandeur. In addition to these skylights, sunken glazings have been provided in strategic locations to accentuate the built form and create a mystic chiaroscuro in the interiors. When realized the building will not only act as a hub of many activities but will also be an iconic structure in the zoo.
2006






