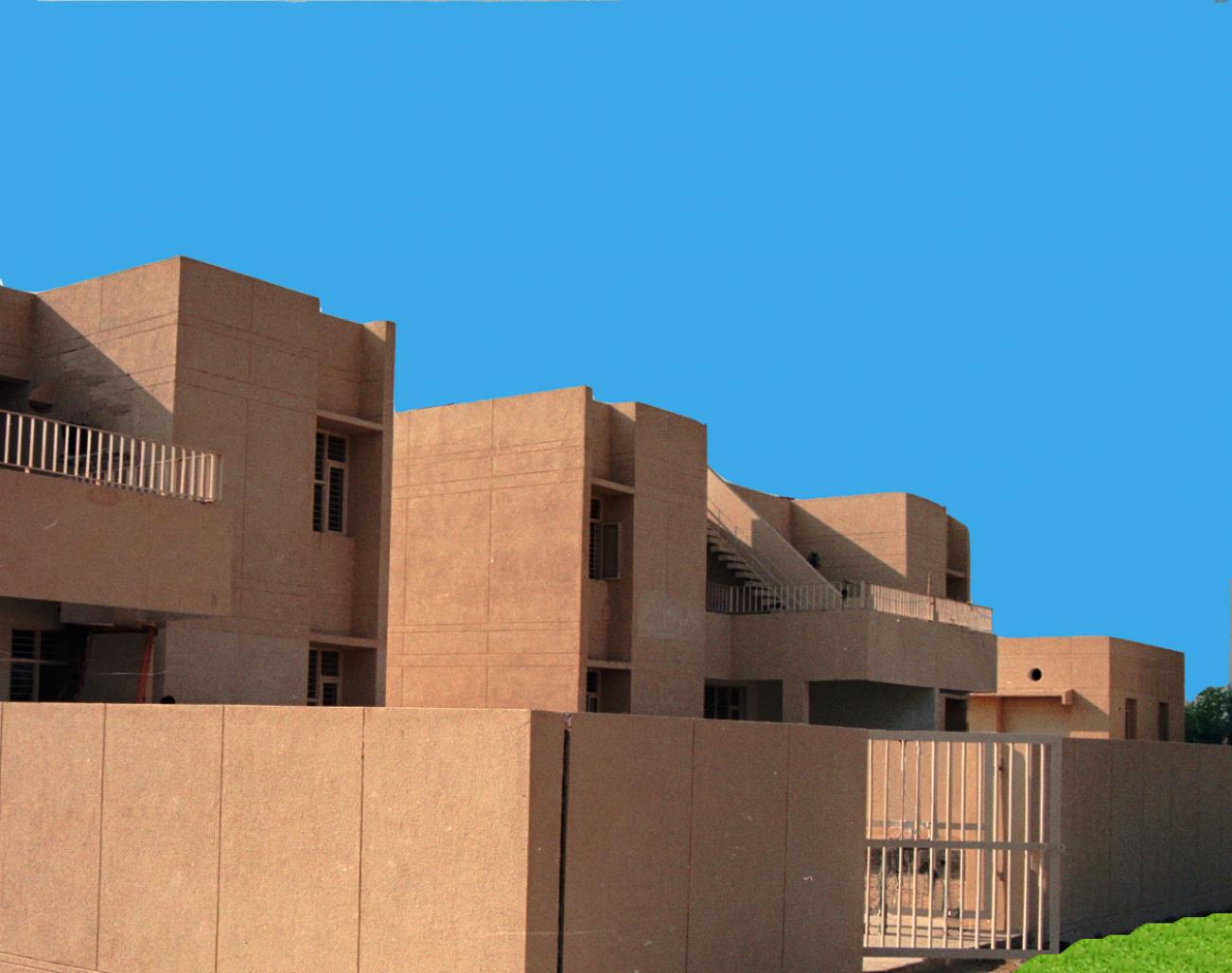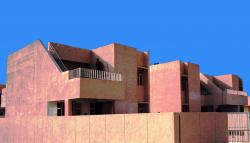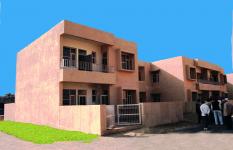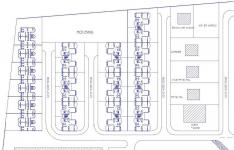STAFF HOUSING:
STATE INSTITUTE OF NURSING & PARAMEDICAL SCIENCES, BADAL, PUNJAB
Architect: Sarbjit Singh Bahga, Chandigarh
The Institute is located on a sprawling site of 9.5 hectares abutting Bathinda-Badal Road. The fully-residential campus has been planned to provide state-of-the-art facilities for four courses.
The campus design is based on zonalisation of various activity areas, i.e., Academic Zone, Recreation Zone, and Residential Zones. These four zones have been juxtaposed in the four corners of the site in such a way that each zone affords its individual character and conducive environment and, at the same time, enjoys proximity to the others. Each zone has the potential of its individual growth to meet the needs of the time. A simple traffic-friendly network of roads and pedestrian paths provide access to each zone.
The Residential Zone for the staff comprises houses for the Principal, Vice-Principal, Warden, Lecturers, Class-III and Class-IV employees, besides a guest-house which has not yet been built. Water works and electric sub-stations have also been accommodated in this zone. The houses for Principal, Vice-Principal, and Warden are of independent, duplex-type, whereas others are of double-storeyed flat-types. The Recreational Zone on the south has been planned in an area of about 2.5 hectares. When developed, it will accommodate a 400-metre athletic track, and grounds for Hockey, Basketball, Volley Ball, etc. In addition to this, there is a provision for a large gymnasium, which will provide space for indoor games.






.jpg)

.jpg)
