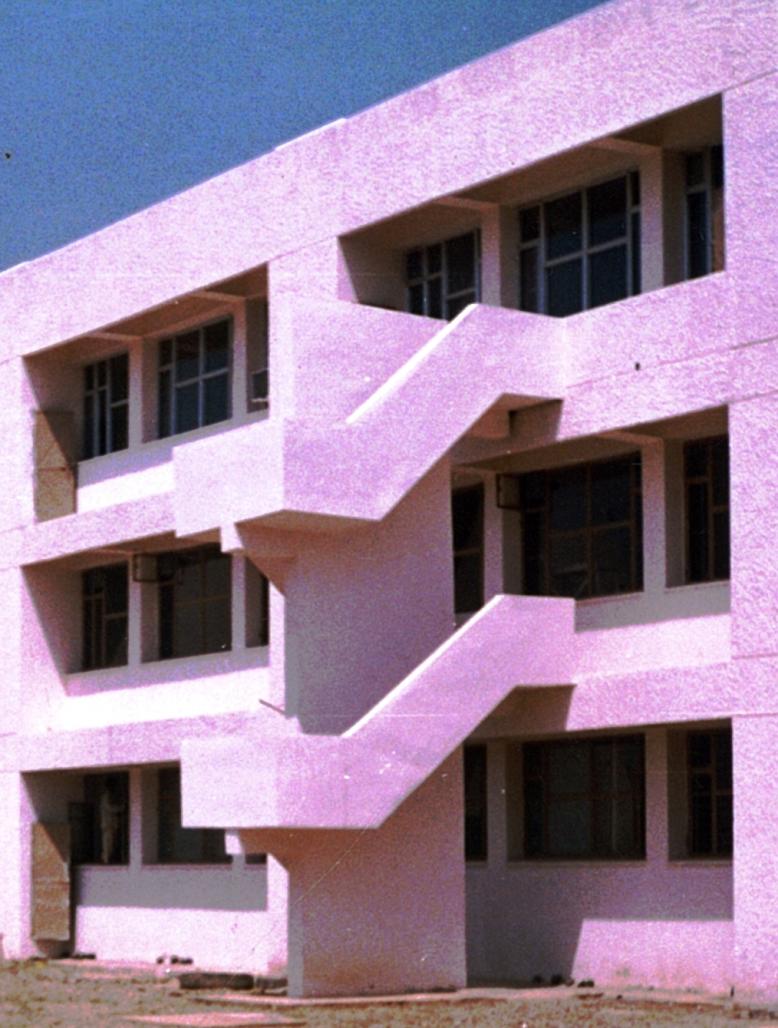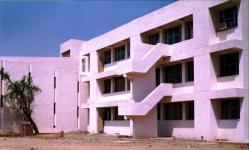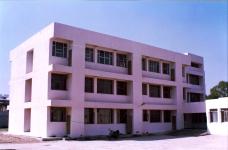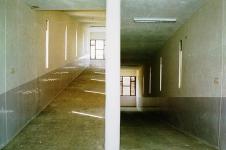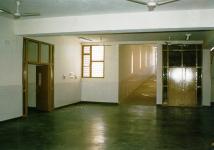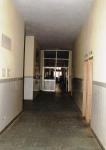CIVIL HOSPITAL, MALERKOTLA, PUNJAB
Architect: Sarbjit Singh Bahga, Chandigarh
Malerkotla is located on Ludhiana- Sangrur State Highway No. 11 about 45 kms from Ludhiana and 32 kms from Sangrur. It is a Tehsil Headquarter of District Sangrur and has a population of more than one Lac. Civil Hospital Malerkotla occupies a large piece of land of about two hectares in the heart of the town. The campus is dotted with number of single storied buildings, which accommodate mainly outpatient and inpatient departments. There was outmost necessity to have a comprehensive operation theatre wing, some more wards, private rooms besides emergency wing and some consultation rooms. The Punjab Health Systems Corporation undertook the task of upgrading this existing Sub-District Hospital in 1999 with the World Bank Aid. After detailed perusal of existing infrastructure and site conditions potential areas were identified for upgradation.
The emergency wing was developed on the front side by doing some additions and alterations in the existing buildings. Likewise some additional consultation rooms were constructed adjacent to the existing OPD wing. For the construction of new OT/wards block, which was a major component of the development work, a vacant chunk of land was identified at the rear end of the hospital complex. The site being located at the culmination point of the existing circulation spine has the potential of affording a covered link with the old complex without any extra cost. Secondly, there was ample scope for providing vehicular access by extending an existing campus road.
Exploring the above potentials a three-storied block has been constructed at this place. Designed in reinforced-concrete frame this L-shaped block constitutes a ramp, staircase and foyer in one flange and the main utility area in the other. At ground floor level there are 10 private rooms, a nursing station and doctor room. Each private room has an attached toilet and a worktop for miscellaneous use. Wards for 24 beds together with nursing station and doctor room have been located at first floor level. The second floor comprises operation theatre wing. It contains two major operation theatres, one minor operation theatre, recovery room, preparation room, change rooms for doctors and paramedical staff besides sterilization, scrub etc. by virtue of its location at topmost level, the OT wing affords a serene and tranquil ambience. Since the circulation core has been extracted out of the utility block, each floor has been cut off from the hustle-bustle of any kind of thoroughfare.
The new block is well integrated with the existing complex and affords a vehicular access through a metalled road and a cul-de-sac parking lot at the rear end. The attendants or relatives of patients admitted in this block can enter conveniently from this side instead of crossing the whole complex. After upgradation the Civil Hospital Malerkotla is now fully equipped and functioning as a comprehensive 100-bed hospital.
1999
2001
