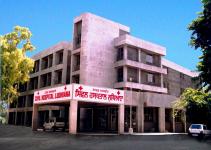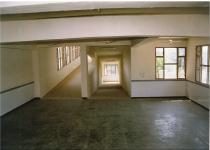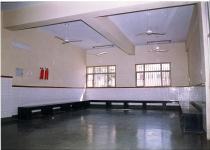CIVIL HOSPITAL, LUDHIANA, PUNJAB
Architect: Sarbjit Singh Bahga, Chandigarh
Ludhiana is a District Headquarters, and the most populous metropolis of the State Punjab. Known as the business capital of the State, the city is located at the crossing of Delhi-Amritsar National Highway No-1 and the Sutlej River. Ludhiana was founded in 1480 by Lodhi Princes the rulers of Delhi. It was also the site of the First Sikh War (1845). At present, the city is a major centre for textiles and light engineering. It is world-famous for its hosiery goods, machine tools, cycles, sewing machines, and motor parts. It has a number of health-care institutions which include pioneers like Christian Medical College (CMC), Daya Nand Medical College (DMC) in the private sector. Ironically, this rich city did not have a government hospital in spite of the fact that a sprawling site of about five hectares had since long been earmarked for this purpose. Till recently, the hospital was functioning in a four-storied nurses hostel in a make-shift arrangement. In the year 2000, a new hospital building was designed ambitiously and phase-one of it has been constructed with the World Bank Aid. The new block released tremendous pressure on the existing infrastructure, but a lot more needs to be done to enable the hospital to cater to the needs of an ever-increasing rush of patients.
To design a hospital of this magnitude and that, too, in the absence of any specific scope of work and budgetary provisions, was an arduous task. The only liberty available to the architect was the large site. In the given circumstances, the architect evolved a system of modular design, which affords construction in units that can be added as and when required. The typical design of each unit vis-à-vis its architecture, structure and services, has the potential of accommodating diverse needs in future without sacrificing its general layout and the external expression. Part of the unit constructed in phase-one illustrates the adaptability of the design as it accommodates diverse functions like outpatient department (OPD), inpatient department, operation theatres, etc. Each block is designed as a self-sufficient unit having its own independent system of horizontal and vertical circulation i.e., corridors, staircases, ramp, and lifts. By virtue of self-sufficiency, even in partial construction the unit can work well.
The building is designed around a central courtyard, which acts as a space for outdoor activities, and provides adequate light and ventilation in the interiors. The design and siting of the unit is such that most of the areas fall in north and south wings--considered to be the best orientation in this region. The eastern side is planned to accommodate diagnostics, private rooms, and central sterilisation as the eastern sun is welcome throughout the year. The western flange, containing circulation areas i.e., ramp, staircases and lifts, cuts off the unwanted sun from the usable areas. For easy and efficient working, the entrance foyer, reception, registration, outpatient department (OPD) etc., are placed on the ground-floor level. The upper two floors contain inpatient wards. The operation theatres are placed at the third-floor level to keep them away from the hubbub of lower levels. The building has been designed and constructed up to four floors so far. However, provision has been made for the addition of another storey. The structural system involves r.c.c. frame structure in combination with brick masonry partition-walls. For easy execution and subsequent maintenance, all the service-pipes are housed in vertical shafts which form an integral part of the building-form. On the external façades, these vertical shafts, along with horizontal roof-projections in exposed concrete, impart the building a modernist and strong visual character.
2000
2002






