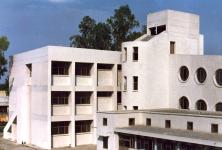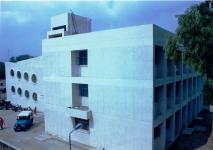CIVIL HOSPITAL, AMARGARH, PUNJAB
Architect: Sarbjit Singh Bahga, Chandigarh
Amargarh is a small town and a Sub Tehsil of District Sangrur. It is located on Malerkotla - Nabha Road at a distance of 15 kms from Malerkotla. Civil Hospital Amargarh is located on a very narrow and deep plot of about one hectare area abutting the main approach road to the town. Major part of the plot is covered with old scattered buildings mainly houses. Till recently the hospital was functioning in a small single storied building having a built-up area of about 500 square metres.
Under the Implementation of World Bank Aided State Health Systems Development Project-II a new building has been built to make the hospital function as a full-fledged 30-bed hospital.
After perusal of the available infrastructure and ground conditions it was observed that the existing hospital building could only house outpatient department. There was dire need to construct a new building, which can accommodate gynecology department, operation theatres and wards. Design of the new building posed a tough challenge to the architect, as there was a very small area available for this purpose between the existing hospital building on one side and a family welfare unit on the other. The site constraint thus became the prime governing factor in designing the hospital building. Under the circumstances there was no other option but to reduce the built-up area at ground floor to bare minimum and go vertical. Architect therefore evolved a very small and compact built-form having three stories.
For the convenience of expecting mothers, gynecology department including OPD and delivery unit has been placed at ground floor level. It constitutes a consultation room, waiting space, delivery room, recovery room, preparation room, maternity ward and other necessary infrastructure like change rooms for doctors and paramedical staff, sterilization and scrub. The operation theatre wing has been kept at first floor level. This includes one operation theatre, recovery room, preparation room, change rooms, sterilization and scrub. The second floor contains the inpatient department comprising wards, nursing station, doctors room, treatment room and toilets. All the wings on different floors afford their conducive environment unhindered by any kind of thoroughfare. This has been achieved by jutting out the circulation core comprising a ramp, staircase and lobby.
The massive and elongated structure of the ramp has been placed perpendicular to the main block and thus does not block the view, light and ventilation in the hospital. In plan it occupies the only available space adjacent to one flange of the existing OPD. Headroom space available underneath the ramp has been purposefully used as a link passage between the old and the new building. Entry to the new block has been made conspicuous by the juxtaposition of ramp, which cuts off unpleasant view of old structures in the background. The plastic and sculpturesque form of the staircase and ramp together with circular fenestration balances the simple cubical structure of the main block. The upgraded hospital complex is a pleasant blend of form and function as well as tradition and modernity. It portrays architects resolve that scarcity breeds innovation and constraint breeds peculiarity.
2001
2003



