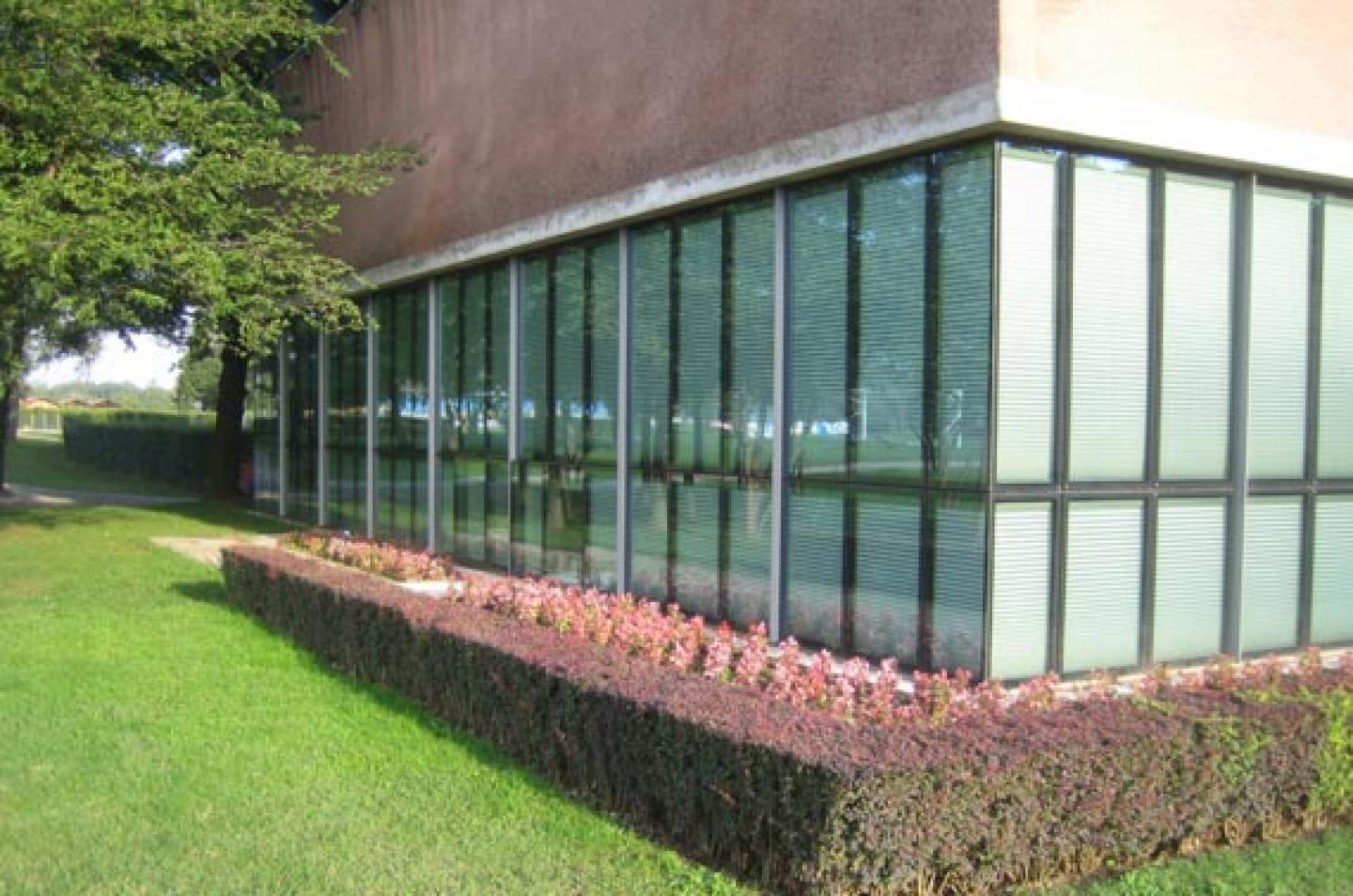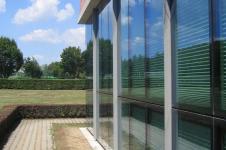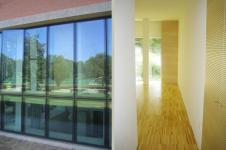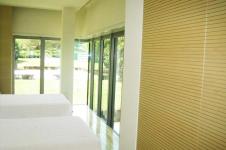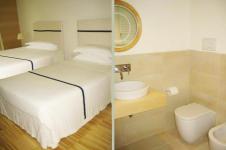The intervention caters to the changing needs of the Sport Center, namely the new demands of Internazionale F.C.’s athletes and technicians. The project foresees the renovation and expansion of rooms - distributed on three levels of the existing accommodation building - for the team’s players and technicians. The new interiors are characterized by outfitted walls and maple wood flooring that provide a welcoming environment, one which dialogues harmoniously with the surrounding vegetation, made visible through the large windows of the new façade. The substitution of the original window frames permitted, not only the improvement of the building’s thermal isolation, but also enhanced lighting and view onto the playing field. The rhythm of the glass façade mimics the window proportions of the surrounding buildings, while their new steel frames provide a new vibration to the landscape. The new skin, together with the adaptation of the HVAC system provides considerable improvement to the interior climate and reduces energy consumption during the heating and ventilation of the rooms.
2006
