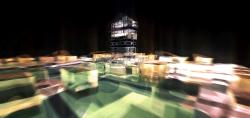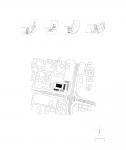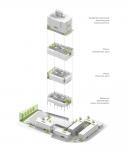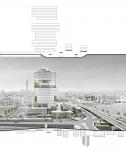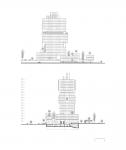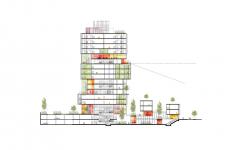Being located on a flat land that is adjacent to one of the most central, crowded and urban intersections in Amman city, added a diverse complexity to the project’s functional program. It includes very high-end residential apartments, commercial stores, offices, in addition to recreational facilities as trendy restaurants, cinemas, bowling halls and a swimming pool.
The overall concept orienting the design is the manipulation of vehicles’ traffic along with pedestrians’ circulation on the contiguous movement pattern, this sophisticated pattern will be abstracted inside the building podium and plazas to create a unique experience that enriches visitors’ perception towards the project. The main elements of circulation (circle, bridge and tunnel) are redefined in a different user-experience that invites visitors to walk through project spaces with enjoying the outdoor shopping mall whose masses stand freely under the sky.
Sustainability and efficiency are considered in the concept; the use of sky gardens will be a key factor for natural ventilation and create social life in the building. Also, The use of rev.heat pump will provides low temperature district heat in winter and cold one in summer. Furthermore, the double facade on the street elevation will eliminate noise while the other on the south elevation will reduce heat exchange, and the photovoltaic cells that are installed on it will provide decent energy to run the building. In addition, the north west reflecting pools will increase air breeze.
2007
Amman - Jordan
Analysis - Concept
22,000 sq.m
2007

