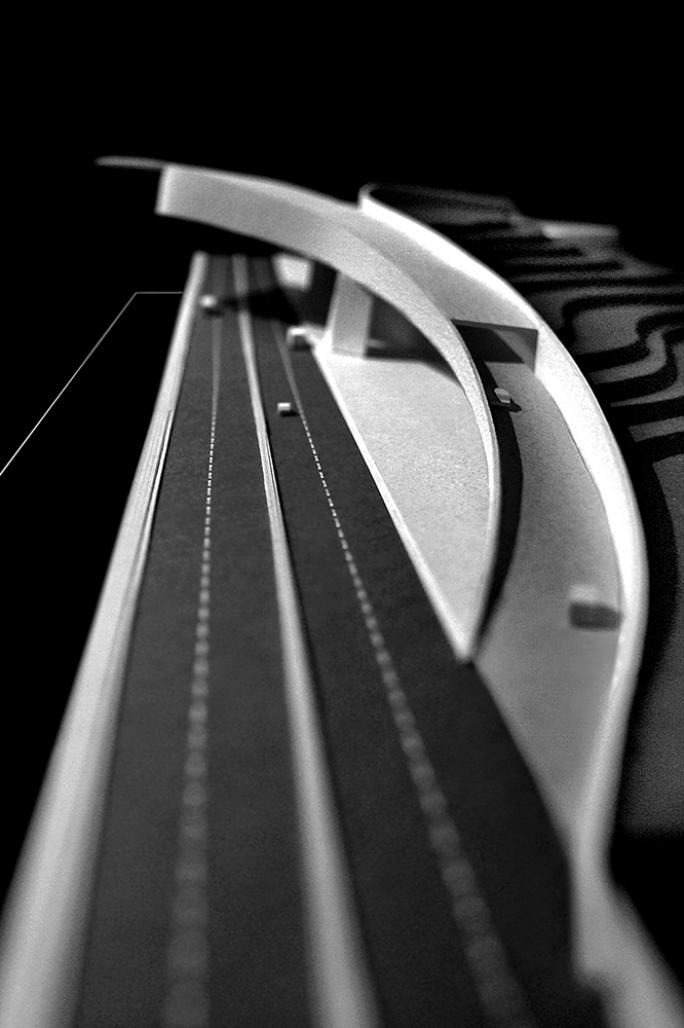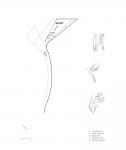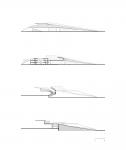Specially in this experimental project, the site was imaginary, it was supposed to be a land situated between two parallel streets, a highway and a sub-street, with a cliff separating them. It was required to add a new distinctive intervention in the district to enrich cultural aspects in addition to regenerating the whole zone, that would be through designing an extremely iconic structure with artistic-theme exhibition spaces.
The functional program of this contemporary museum includes two art exhibition spaces, display platforms, souvenirs shops, a themed restaurant and a public plaza.
The general intent of the design was to create a new path of movement that flows in the new building linking between the two streets, this link will add a sense of movement and also a dynamic spirit to such a contemporary museum. Furthermore, the strong cultural link will grow from the ground urban carpet as an urban ramp starting from zero level, sloping gradually and forming the building platforms.
Actually, various principles of deconstruction were adopted through the design; as flying planes, overhanging volumes, very mysterious entrances, functional structural cores, pure and abstract open plans, dynamic and fluid circulation, superimposing diverse geometries and also considering urban fabric with its contour lines more than urban context. In fact, the unexpected cut in the building will really lead to an imaginary extension to be traced in the perception of visitors.
2006
Amman - Jordan
Analysis - Concept
1,800 sq.m
2006
Favorited 2 times







