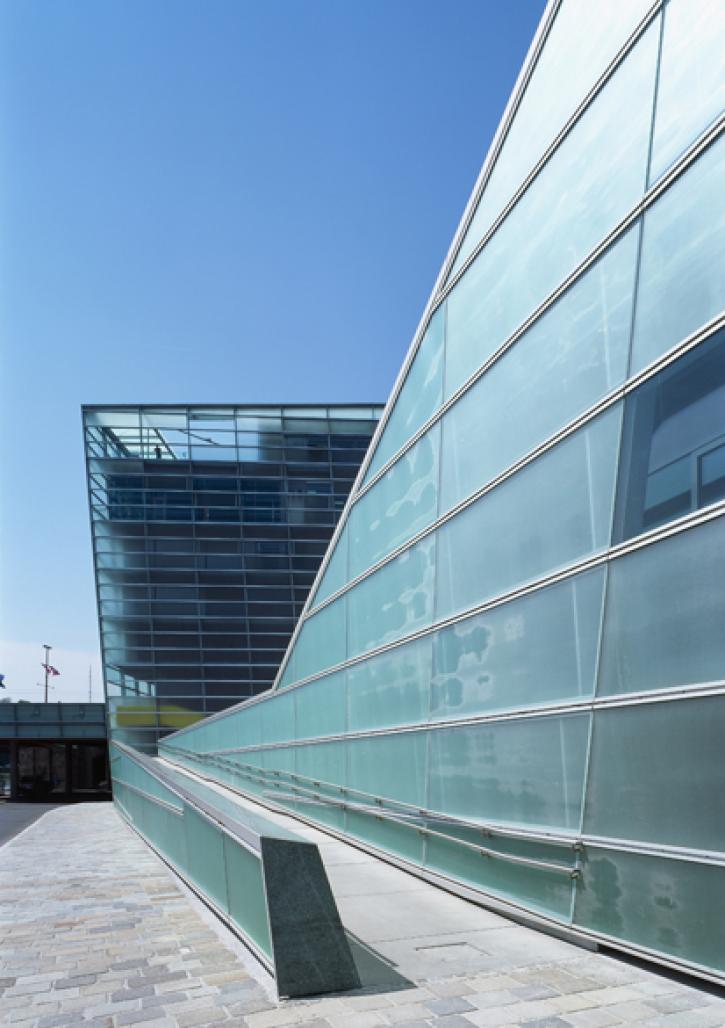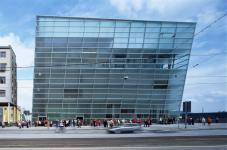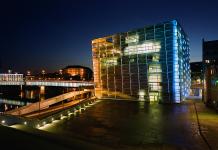Guiding principle
The main thought behind the design has been to create a sculptured building with a structure totally accessible by foot, and therefore an exciting experience within itself. The existing Ars Electronica Center and the new extension are connected to form one unit to be perceived as an ensemble. The crystal-like appearance generates a homogeneous interaction with its surroundings, at the same time becoming a distinctive landmark.
Urban concept
The urban concept is based on the principle of dialogue between architecture and environment with due consideration to important factors, such as preserving the view across the River Danube and protecting the surrounding (neighbouring ?) historic buildings, in order to create an attractive ambience.
THE LAYOUT OF THE ARS ELECTRONICA CENTER
1. Multi-storey main and supply building adjoining the existing AEC
The new building forms a unit with the existing AEC. By designing the building in the form of a large glass cube with a double facade, an impression of homogeneity is achieved.
2. Exhibition area beneath the main deck
The exhibition area is located beneath this outdoor platform – the main deck – between the main building and the future lab facilities and can be flexibly divided into larger or smaller exhibition areas.
3. Future lab facilities and upper deck
The future lab facilities – for media art research – comprise laboratories and workshops in the basement with offices and recreation rooms above. The upper deck, which is also an outdoor platform two storeys higher than the main deck (and adjacent thereto ?), offers space for additional exhibition areas, presentations, events, etc.
FACADE DESIGN - PROJECTION SURFACES
The existing Ars Electronica Center is connected to the new main and supply building by a steel & glass construction.
The double glass facade, partly transparent and partly translucent, can be illuminated by LED (liquid emitting diode) technology installed in the space between the two layers of the facade.
Each facade element with its own LED panel can be individually controlled, with colour and brightness/intensity (RGBW) infinitely variable.
This innovative lighting system – unique in Europe – presents artists with a whole new range of imaginative creativity. The Ars Electronica Center also presents another speciality as standard illumination, the facility to display pure white light. The AEC building turns into a glowing white crystal at the touch of a button.
SITE LAYOUT
The generously-sized presentation & activity area – the main deck – is at the heart of the Center and provides open-air exhibition facilities. It nestles between the River Danube and the historic buildings on the one hand and the new Ars Electronica Center on the other.
Wide steps leading to the upper deck provide seating for open-air theatre and film presentations
For special events, the open space can also be used for cultural and artistic presentations, or just simply as a meeting place for moments of leisure.
STATIC CONSTRUCTIVE CONCEPT
1.main- and supply building with several stories, conterminous to the existing AEC
An encasing steel-glass-construction connects the existing and new several stored main- and supply building.
All new main bodies will be erected with massive construction.
At the main and supply building with 3 basements, ground floor and 5 upper floors, the solid ceilings reach from exterior wall ~12m from exterior wall to exterior wall. The exterior wall till inclusive 1 upper floor will be accomblished through massive ferro- concrete walls with minimum approx. 50% wall percentage. Beyond there is a frontage-backup- system which is absorbing the ceiling.
The encumbrances will be bleed off by raft footing into the underground. All assemblies are accomplished as waterproof ferroconcrete construction till the level of the 500 annual flooding. The lift security is given by empty weight.
The occurred horizontal encumbrances are bleed off into the underground through the north side arranged staircase core as well as the massive exterior walls in connection with the stiff ceiling disc.
2.exhibition space in the basement with a place lying upon - main deck
The one floored underground arranged exhibition building is performed as waterproof ferroconcrete construction, because it is completely situated below the level of the 500 annual flooding. The ceiling was concipied as massive construction with 60cm thickness –on the one hand to improve the bonding with the ground/propulsion safety and on the other hand to bestride the exhibition space.
The ground plate is performed with minimum 1m thickness with additional pole traction for the warrantee of the propulsion safety.
3.future lab with upper deck
The future lab is performed as waterproof ferroconcrete building till the level of the 500 annual flooding. The propulsion is resolved because of the dead wight of the building. Above the water surface the buiding is concipied with a central point and pillars in the area of the exterior frontage. Thereby the vertical- and horicontal load transfer optimal solved.
2006
2008
Realisation time period:
Begin of planning 2006
Conclusion December 2008, opened 2. January 2009
Data (total, holding):
Land area: 4.227m²
Building area: 3.336 m²
Floor space: 5.074 m²
Gross floor area: 10.557 m²
Gross volume: 57.159 m³
Extension of the Ars Electronica Center, Linz
Location:
Linz, Austria
EU- wide competition 1st price
Employer:
City Linz, represented by Immobilien Linz GmbH und CoKEG
Project leader: Ing. Harald Jakober
Architect and General- Planning:
Treusch Architecture ZT
Architect Dipl.-Ing. Andreas Treusch
Stately authorised and affidavit consultant engineer
Statics:
FCP Fritsch, Chiari & Partner ZT GmbH
Building services- and electrotechnology planning:
ZFG Project Planning and consulting GmbH
Building physics:
ZT Pfeiler GmbH
Visualisation:
Treusch architecture – OLN Visualisation
Illumination:
Multivision Anzeigesysteme GmbH
Facade:
GIG Fassadenbau
Steel construction:
Grömer Stahl GmbH
Favorited 1 times









.jpg)
