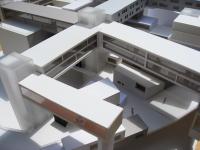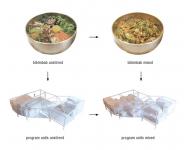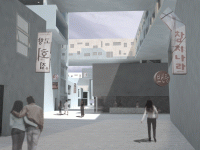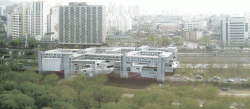The Seoul Hybrid Urban Body, abbreviated H.U.B, is an experimental architectural structure in the scale between city and building in Seoul, South Korea. The project consists of a strategy scale and a building scale, intending to integrate the 2 aspects of architecture {often not easily compatible} of city planning and building structure.
By using the lost m2 covered by roadscape, the strategy of Seoul H.U.B. is a method of densifying the city instead of satellite settlements.
The location of the H.U.B. is above Olympic Highway between Yeouido Island and Yeongdeungpo mainland covering a total area of 27 hectars. 5 layers {shape, cross-connections, public programming, voids, expansions} constitute the total strategy of the 8 m superimposed structure accommodating both infrastructure and new programs to the area.
To provide a lively, vibrant atmosphere inside the Hybrid Urban Body, the programs are organized as a programmatic defragmentated body instead of solitary single masses with large open space inbetween. Like the Korean traditional dish bibimbab, the sub-programs of the 3 superior public program enclaves {cultural museum, digital art school, cinema complex} are mixed together in an unrecognizable substance rendering the H.U.B. to be neither a city or a building but rather a hybrid of the 2.
At the same time 40% of the public program mass are auto-constructed elements. These parts of the structure are not pre-designed but emerge over time according to the changing demands of an urban setting. This ad hoc development provides a high degree of adaptation and flexibility to the H.U.B. allowing it to change over time.
The result is a new hybrid architype with high mass density and defragmented form aesthetics.
2009
2009





.jpg)




