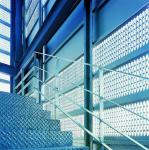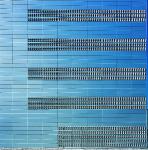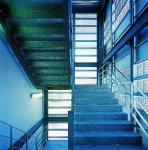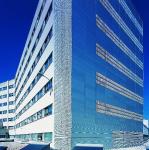The proposal resolves the closure of an added on section to the existing hospital, one which houses the fire escape stairs, with premises and fixtures on each of the floors. Both kinds of rooms require a considerable surface area of ventilation gaps open to the outside. The solution is built around the use of aluminium sheet trays folded on the horizontal edges in such a way as to acquire mechanical resistance, and which make possible watertight overlapping joints. The trays are perforated in those areas where naturally occurring ventilation is required, whereas in the rest of areas, they are made with even sheet. These ones come with a slightly greater veneer thickness, to ensure overall evenness. After being folded, these trays are subjected to anodization.
The facade structure is completed by means of vertical girders formed from folded heat galvanised steel plates which are welded in place to the steel beams which constitute the main structure. At the same time the trays are joined to the vertical girders by means of nuts and screws which go through drill holes in both plan directions. The corner pieces, starting and culmination are made of anodized aluminium folded sheet. Inside, all the elements which form the closure are placed where they can be seen.
Some requisites which require a measured response, translated as anti-rust resistance and other anti-destructive processes such as absence of proper maintenance and cleaning facilities; a sufficiently high degree of water tightness; use of industrialised components and light elements which are favourable for the use of materials; optimisation of manufacture and ease and spread of assembly; modulation adaptation to the existing building, with pieces according to the size of basic products and assembly work; a rotund appearance, with inner lines and edges clearly delineated.
1998
2003


.jpg)



