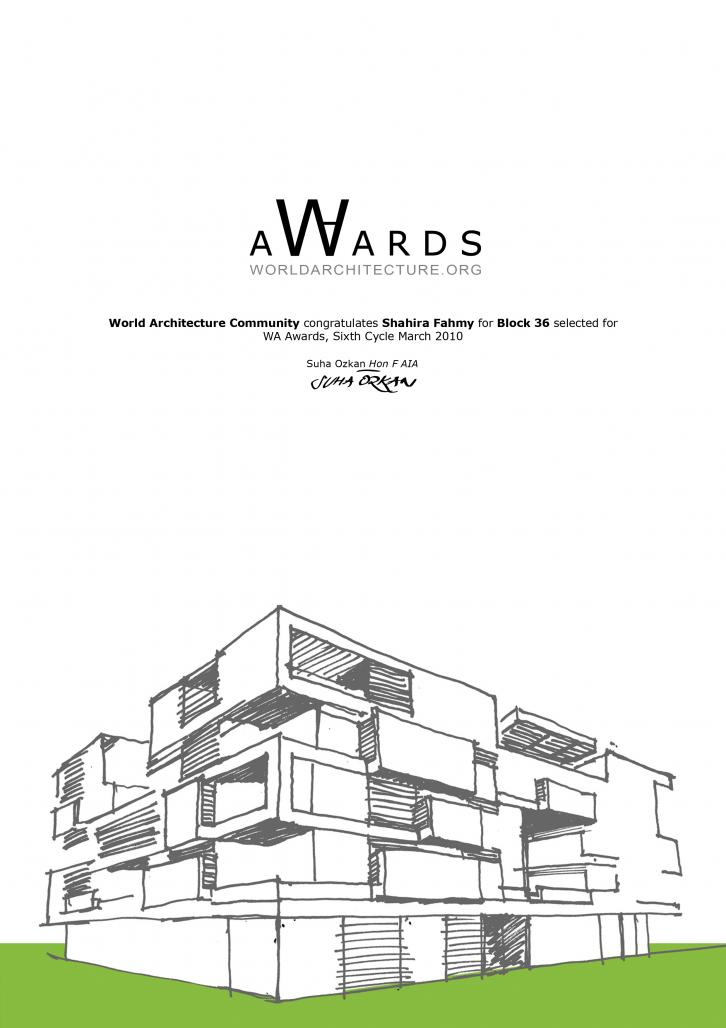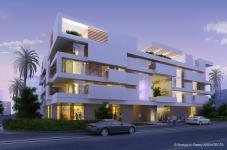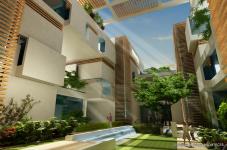A residential block in the new city center Westown; west of Cairo Egypt. When first approaching this project we thought of the many challenges that face Cairo today, most important of which is the incredibly rapid growth of the city, its population and its infrastructure. This growth has a dual nature; it is in many cases a formal, planned and ordered growth, and yet is sometimes engulfed by an informal, sporadic and chaotic growth. We observed that such a phenomenon was very clearly and visually represented in the urban language of Westown’s surrounding area.
Standing on the site of Westown; one can see a wide expanse of desert, yet there is actually a fast moving wave of agricultural land (with a striking linear formality) creeping onto it not two and a half kilometers away. It is closely followed by a faster moving wave of urban development and informal dwelling (with a disordered informality) crawling right over the agricultural land.
This superimposition of formality and informality creates a series of solids and voids such as those seen in the sketches above which we used as a guideline for the layout and later drew upon during the development of our elevations and masses.
We also drew inspiration from certain architectural patterns that we observed in Egypt and around the world and the needs that they fulfill. Examples of such patterns are the closing of balconies and in-between spaces with screens to fulfill the need for privacy, the creation of overhead sheds and street projections for shade and the erection of boundaries for security.
The eight architectural patterns we drew from and their associated need are: Boundaries for security, Gateways for definition, in-between spaces fulfilling the needs for privacy and shelter from heat and sun, sheds also for the hot weather, projections of building into the street to create shade for retail owners and shoppers, screens also used for privacy and finally stairs and circulation elements that can be perceived from the exterior to provide a certain transparency of function typical in Egyptian farmers houses.
2009
1900
Lead Architect: Shahira H. Fahmy
Architect: Ms. Jenane Azmy
Architect: Mr. Farid Shaltout
Architect: Mr. George Talaa
Architect: Ms. Laila Badawi
Architect: Mr. Rafik Adel
Block 36 by Shahira Fahmy in Egypt won the WA Award Cycle 6. Please find below the WA Award poster for this project.

Downloaded 361 times.
Favorited 10 times
.jpg)

.jpg)
.jpg)




