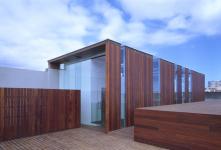The ‘Casas Consistoriales’ (City Hall) building has, until now, been void of functional contents, but full of representative contents. It stands outside of the present-day administrative centre of the city, but at the heart of its historic centre. The Plaza de Santa Ana on which it stands is possibly the first spanish square of its kind to be constructed outside of the peninsular, and served as a model for those subsequently constructed in Spanish Colonial America.
The structure of the new courtyard, of recycled timber with a very deep section, is achieved by a superposing of elements that do not coincide vertically, like a stack of open wooden cages. To a certain extend the traditional Canary Islands courtyard has something of this vertical non-coincidence of the timber elements. Here that specificity is taken as the idea out of which the design of the courtyard originates; in its superposition, this series of boxes of intensely golden old wood constructs an interior forest. For the reconstruction of the courtyard, the final phase of the project, it was considered that if the orders of architecture are an abstraction of the cabin, this architecture is an abstraction of the forest. A bar code is also an abstraction of the forest.
1998
2008
Location
Plaza Santa Ana, Gran Canaria, Spain
Architects
nred architects: Magüi González + José Antonio Sosa
Year of the project / Year of construction
1998-2008
Surface
3500 m2
Photograph
Roland Halbe
Magüi González
Jose Antonio Sosa
.jpg)
.jpg)
.jpg)
.jpg)
.jpg)
.jpg)

.jpg)
.jpg)
.jpg)
