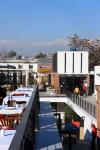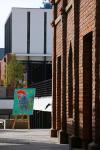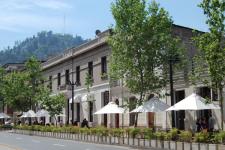The building´s program is divided into 5 levels, in some areas on two levels on the street level plus 3 floors of underground parking, with 16 shops, 8 restaurants and bars and 221 parking spaces.
With the intervention and restoration of all the existing facades, its value is placed on continuity and diversity, despite being from different periods and styles they coexist in the continuity and form one unit. it generates a new permeability inside the block.
The project conforms spatiality limited and contained. The program is defined around two central plazas and an amphitheater, or square, as a host, and acts as a linking point of various levels in both sides of the block,. converging on this area all directions and circulations of the project, including the connection to the patio bellavista first stage. This space has the property to accommodate various forms of art, as breakdown level, allows the use of stands, which meet various programs.
it generates a new way of inhabiting the interior of the block, other than what happens at the edges, with public content, open spaces for different uses, that dialogue between new and existing buildings of different heights and features, allowing new views and openings in the city, an internal world that invites to stay and walkthrough the city.
2008
2009
MARTIN LIRA + PAULA TUCKERMANN + AGUSTIN PALACIOS + SEBASTIAN LARROULET









