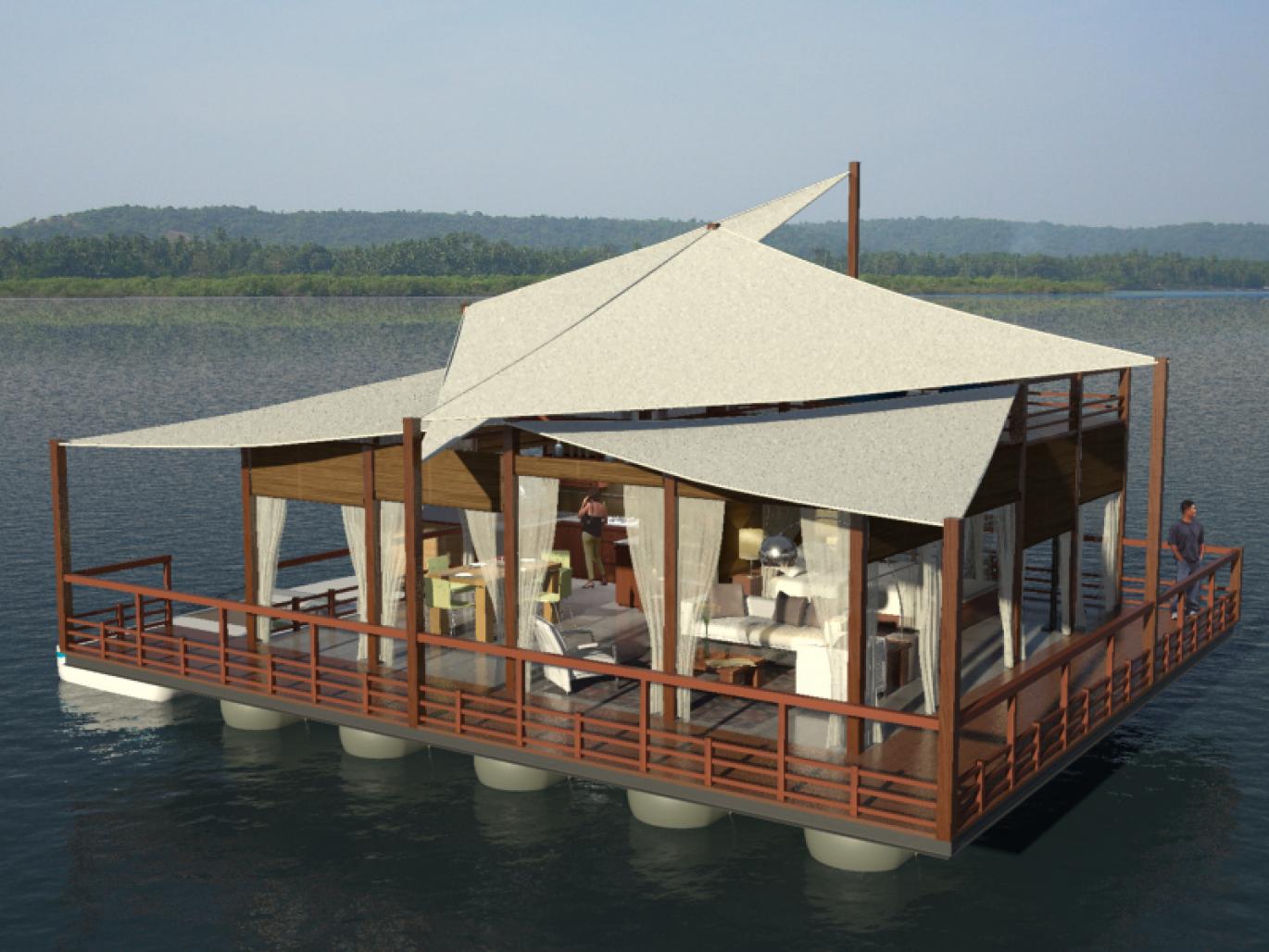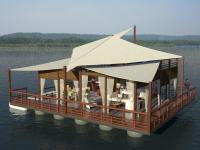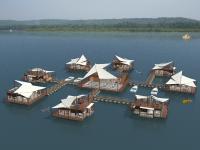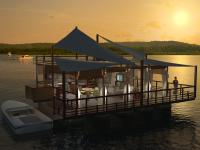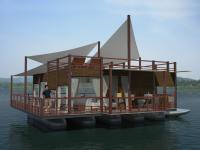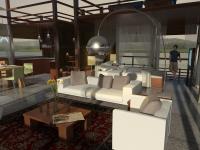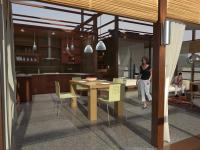The dream of being in a deserted island but having civilization at hand and the comforts of a villa were the force behind this project.
Each villa can function independently as a unit as they have kitchen, generator and supply of fresh water. There is an open layout where kitchen, dining, living and bedroom share one level. In the upper level or roof terrace there is a bar and a sun bathing area. A diving board can be fitted there so guests can jump from the roof terrace into the river or sea.
The main structure is made of a steel frame and ribs supported in reinforced fiberglass floaters. On top a timber structure and plywood panels delimit each area. On the main area, removable thick stone tiles on the floor provide a natural cooling agent as they are almost a couple of feet above the water. The covers for each villa are made of tensile material anchored to the main timber structure, giving a sail like appearance. Each 11 mts floater has 6 independent compartments to guarantee its buoyancy in case of any potential damage to any of them. One of these 36 compartments is used as a fresh water tank and another as a sewage treatment system, which produces water that is clean enough to be dumped back into the river.
There is a perimeter terrace that provides access to a separate and lower platform, which acts as a pier for securing of boats.
They can also be part of a complex, or be quickly dismantled, flat packed and shipped to locations with different monsoon seasons, making it a very attractive investment option for most business that rely solely on a 6 months season either here or in the Indonesia region.
2009
1900
Sergio Huidobro
Pushkaraj Karakat
