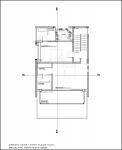We started this project with complete freedom to design. Our only constraints were the existing design, which had already been approved by the planning authorities! The client was not happy with it and wanted a complete reshape, keeping existing FAR (floor to area ratio) and number of units.
Oporto Mews sits on the upper edge of an existing development and it was our first intention to define ourselves away from these fast-cheap-buildings that have only one thing in their favour: great views over the Mandovi river and Arabian sea. Considering that our project was at least 3 mts above the higher of the existing buildings, the view was not compromised. We filled and leveled the garden, creating a 3 mts retaining wall which, with landscaping, screened the mess below.
We came up with an exciting concept for this project, which both us and the client loved. We were on the point of presenting these plans for application but sadly we found that the existing permission was expiring soon and, considering the local politics, there was no time for a second application; so came yet another challenge – not only did we have to keep the FAR but also retain the existing plinth size and shape, and just modify the skin and internal layout.
The sea view was the main point of attention and all houses were therefore designed 100% transparent to the south west. Partial openings to the north east where the Navy grounds are located also allow for views to the beaches on the north side as the site is situated at the top of the hill and the views are 180 degrees from the upper levels.
The layout is configured in a way that the living room can always have an uninterrupted view of the sea, as can the guest rooms and the master bedroom. The top floor is for exclusive use of the master bedroom. It has a 180 degree view of Panjim, Mandovi river and the Arabian sea from the south west to the North West. And still manages to retain complete privacy. Considering the rigidity of the existing plinth (a rectangle) we incorporated a first floor double height courtyard so the bathrooms could open to a green area rather than to a road or neighbouring building and afford full transparency and privacy.
We incorporated steel and concrete as the main structural elements. Concrete provides opacity and walls while the steel allows large spans with smaller sections allowing the transparency we needed for the sea views. To hide all beams crossing a room we increased the thickness of slabs and steel reinforcement and requested the structural consultant for hidden beams in most places. There is no false ceiling to allow for maximum height, considering the original approved plans could not be modified in the least.
A 3 mts cantilever wooden cladded steel balcony extends the living room and makes it feel like it is floating on a cliff. As in Assagao Mews, the wood in contrast with the steel, glass and concrete provides the balance required to soften the building appearance.
2008
2010
Sergio Huidobro
Arijeet Raikar
Pushkaraj Karakat
.jpg)
.jpg)
.jpg)
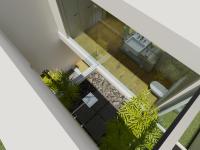
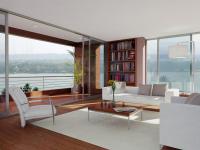
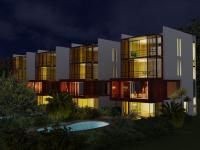
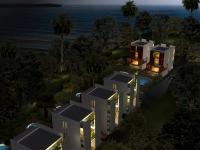
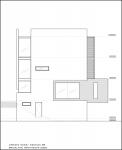
.jpg)
