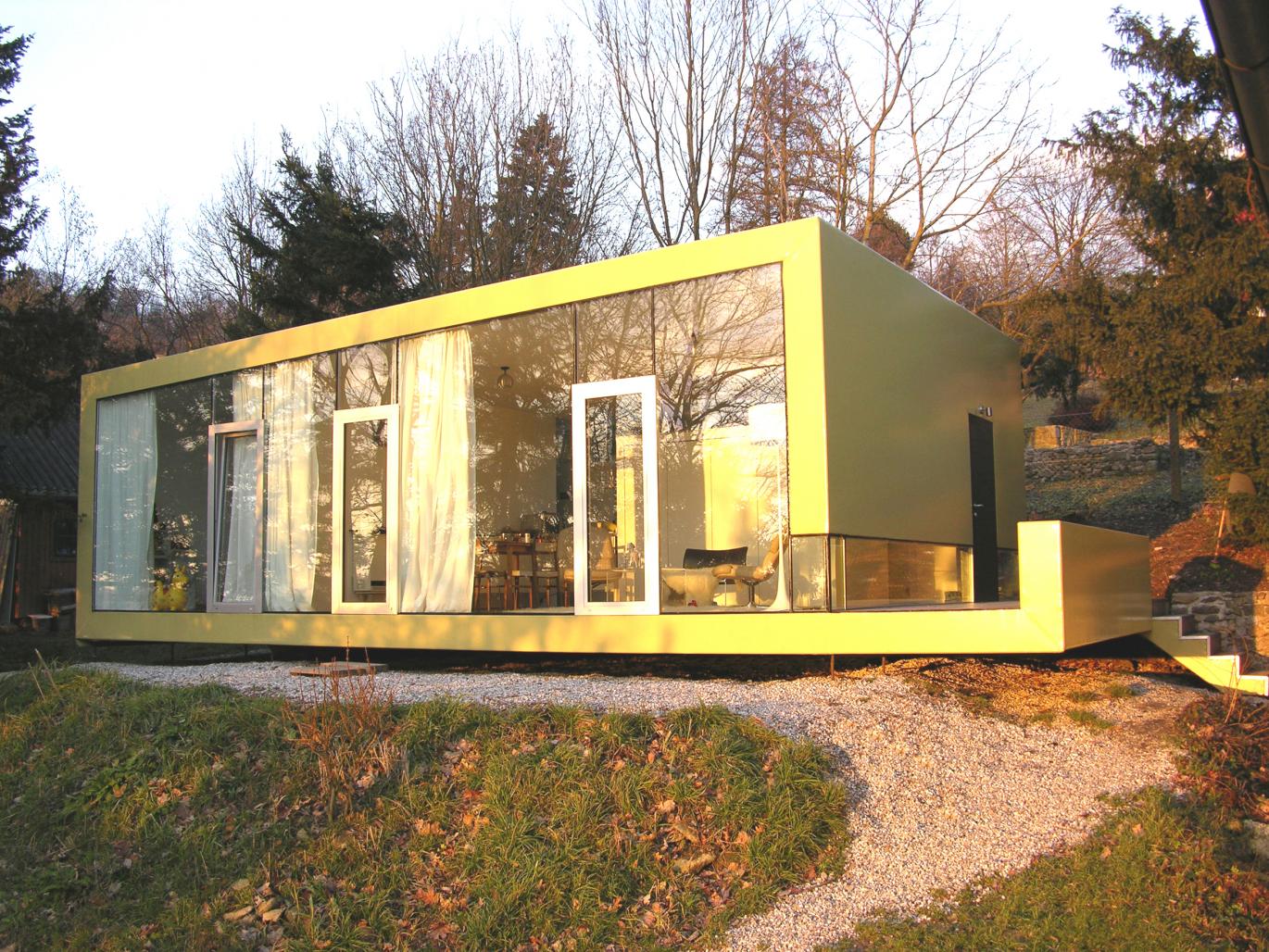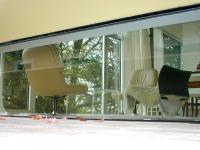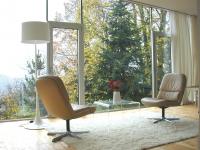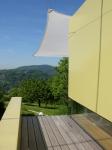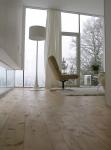House Lina is officially an extension but basically autonomous. It serves as a house for a mother and child and is situated in a partly wooded area of the grandparents’ property, on the southwestern slope of Pöstlingberg in Linz.
Though infrastructurally “docked” onto the extant building, the unit itself includes all the necessary primary facilities such as bath, kitchen, heating, and hot water.
The limiting factors of available construction space and financial resources determined the building’s dimensions. Through consistently rational planning it was possible to reduce the duration and costs of construction. The proportions and the construction grid of the unit, for example, were designed to correspond with standard particleboard dimensions; the building as a whole was planned using the lightweight construction method with an efficient system of thermal insulation. Finally, it took only a few days to mount the partially prefabricated elements onto the completed steel framework, which is attached at intervals to the strip foundations.
The unit was intentionally “not built to last forever”; it can be easily removed or extended, depending on the inhabitants’ future living situation; a nearby garden shed serves as a “building site placeholder.”
The washroom facilities are contained in a free-standing box within the box; the roof can be used as a spare bed
The entire building is mounted on a steel framework attached to strip foundations.
Architecture: Caramel architekten
Photographer: Hertha Hurnaus
2004
2004
construction: timber, glass, steel
cladding: glass fiber reinforced pvc-membrane
load-bearing PPG as a structurally effective corner glazing element
Architecture: Caramel architekten
Photographer: Hertha Hurnaus
