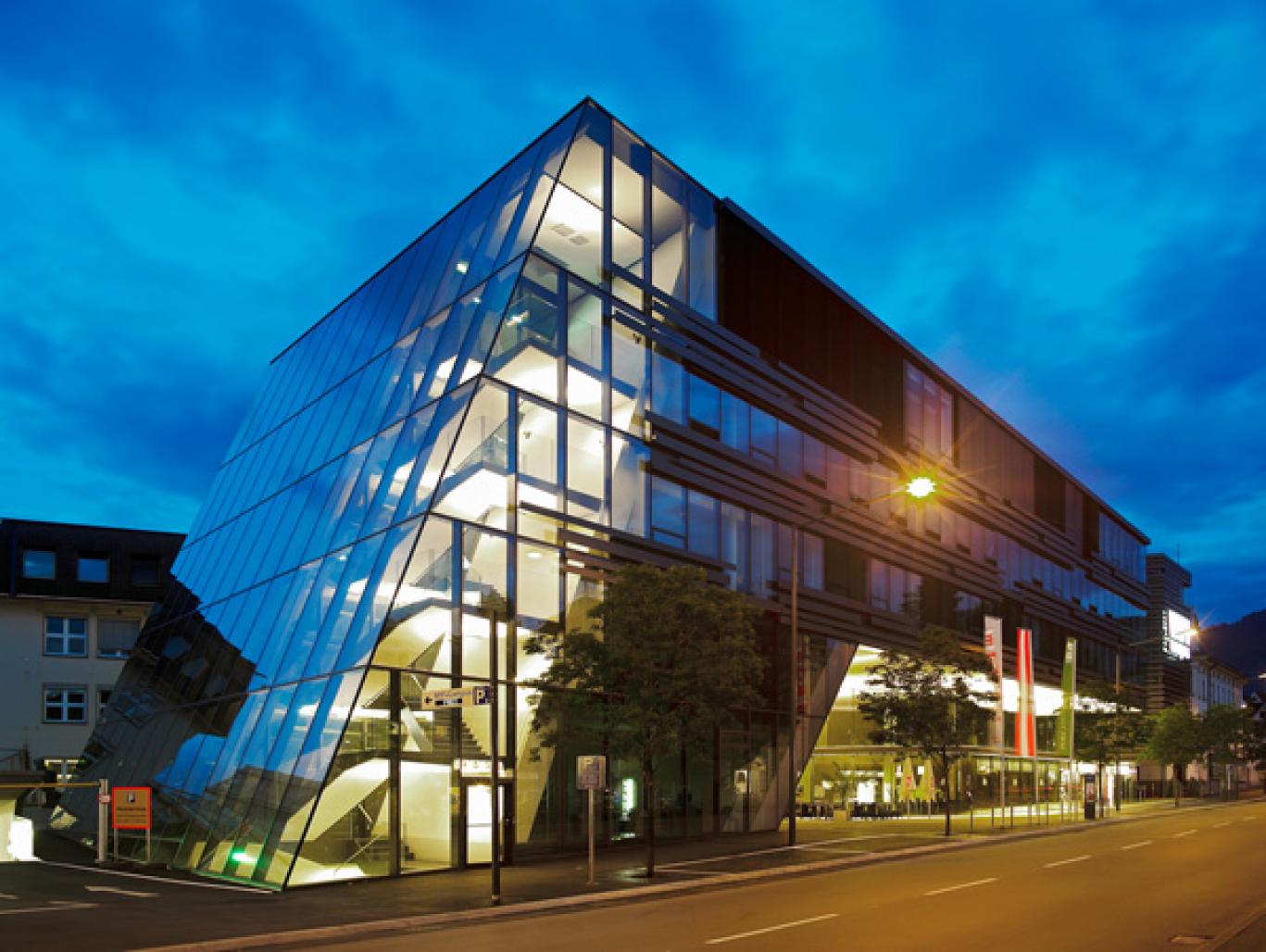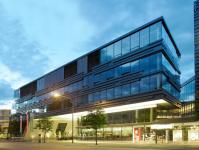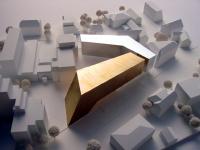By adding on to the extant Wifi building, the “Wifi Campus” project creates a new urban structure between the railway station and the city center. Tracing the border of the building site between Grabenweg and Bahnhofsstrasse, the campus is formed by two dynamically bent, sickle-shaped building volumes.
Executed in part as floating building volumes and left open at the center, the permeable exterior space between the building volumes of the new campus gives rise to a new public-urban open area. In their folded surface, the exterior spaces trace the folded principle of the building volumes and in this way allow the user to perceive and experience the open spaces between the buildings on different levels.
On the Bahnhofstrasse side, a two-story open space enclosed by the building volume creates a generous entry gesture that leads into the complex. This “portal area” serves as an outdoor café and as a central hub that directs visitors to the Wifi, restaurant, and tenant-partner entrances.
The inside of the complex echoes the folded design of the structure in its urban planning context. At the center are the function room and the two-story restaurant. The transitions of one-and-a-half and two-story spatial volumes on different levels let the user experience interior and exterior spaces from multiple angles, affording an overall impression of coherency of the interior spaces.
In allusion to the dynamics of the spatial elements, the basic design pattern of a dynamic linear barcode runs along the building shell and the expansive wall elements in the restaurant and function room. Analogous to the framing gesture of the “portal,” the entire volume of the centrally located restaurant area is enclosed by a vast ceiling-and-wall encompassing seating element.
2005
2008
Favorited 1 times







