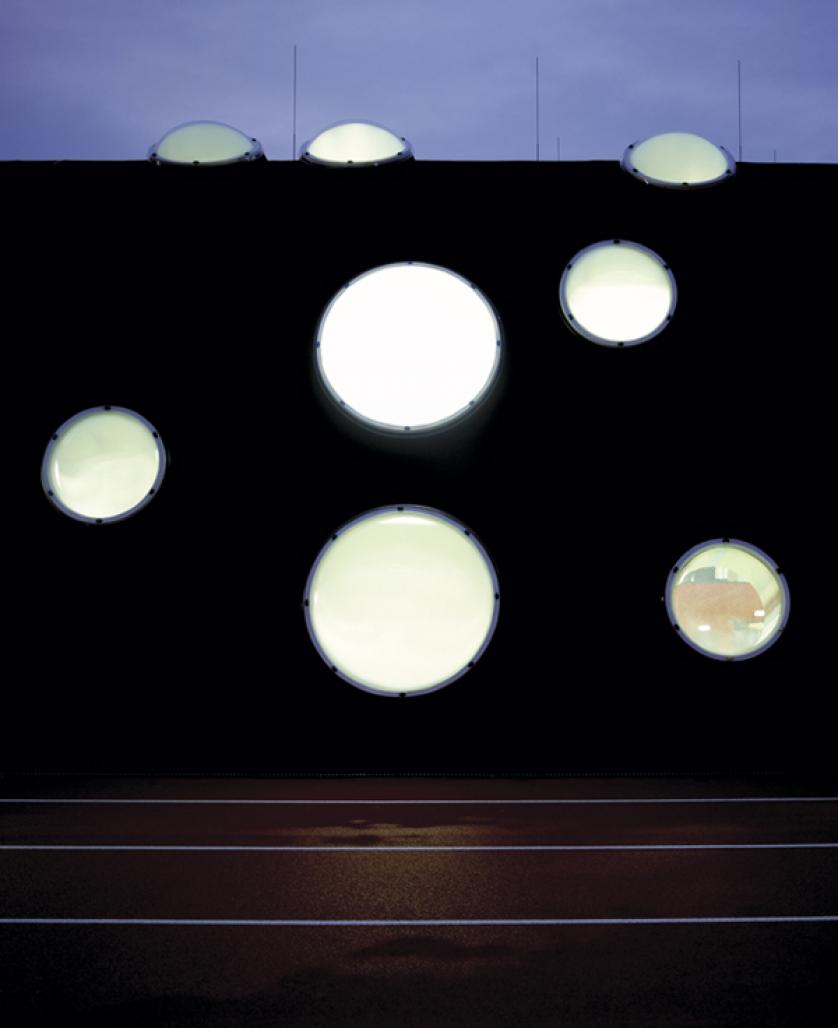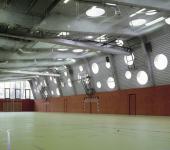the federal school complex, “bundesschulzentrum krems,” which comprises a hotel management school with its own school hotel (“europaschule krems”) and an A- and B-track business high school, was built in the seventies according to the modern functional standards of the time. Due to a serious shortage of space an open, EU-wide, two-stage competition was held in 2001.
the jury recommended dividing the task into two contracts: extension of the classroom wings and construction of the new indoor recess area and extension of the gymnasium.
Caramel was awarded the contract to design and construct the indoor recess area and gym extension.
project description:
the task of converting two lengthwise adjacent, 46-meter long gymnasiums into a fully functional triple gymnasium was to be quite a structural engineering feat. the engineering firm accomplished this using only a 1.8-meter-high prestressed reinforced steel girder that absorbs the loads of both the existing gyms and the newly built extension. in keeping with the strict budget but also with the intention of clearly articulating the newly built addition as such, a light frame construction method with a high degree of prefabricated components was chosen. mere 16-cm-thin reinforced concrete ribs support prefabricated wooden panels; standard synthetic domes arranged in a seemingly random order provide lighting and a view of the outside. like a bulge in the ground the gym rises as a hull; no differentiation is made between roof and wall; the two fully glazed narrow sides, in a sense, remain open.
the new indoor recess area extends directly from the gymnasium and is optically connected to this structure by way of its delicate glass-only construction.
2006
2007
Favorited 1 times






