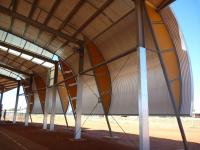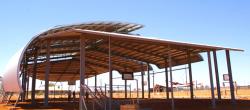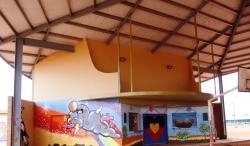This building forms the first stage of a Youth Hall development which is part of a greater complex - THE WALIPIRI REGIONAL YOUTH DEVELOPMENT CENTRE. WYDAC will serve to assist in proactive youth development across the Walipiri Aboriginal Nation which occupies the NW sector of the Northern Territory of Australia. Stage 2 in 2010 will see a commercial kitchen, training rooms and seating podiums developed on the Southern end and stage 3 will entail the performance stage and backstage facilities constructed on the North side.
2008
2009
Articulated Portal frame modules which have been modified to achieve solar control, dust suppression and ventilation flow assistance. The separation of the portals and the raised roof form provide for natural light ingress into the central areas of the building.The building form has been designed to reduce the visual impact of a high building in a small community setting.
Brendan Meney Design Architect in association with Richard Layton and Associates, Project Managers.
Constructed by Probuild (NT).
Favorited 1 times





.jpg)




