This project intends to be a conference center that aggregates the center itself and a residence linked by a suspended bridge.
All the building is accessed from a road on the slope side. Inside the atrium, it is possible to see some other levels because of the vertical space left. In that space, there is a tree growing from the ground. When conferences finish, it is possible to stay in leisuire spaces, admire artworks in an art gallery or eat in a restaurant located at the highest levels. The other building can be accessed trough a suspended bridge, entering directly in the hotels hall. In the lowest level of the building is located a pool that appears to be inside the lake water. The pool is decorated with rocks and live trees and plants.
2009
2009
Two inclined parallelepipeds near a lake in a slope
Crossed concrete skin over the buildings walls
Spaces | Reception, restaurant, auditorium, work rooms, leisure rooms, hotel

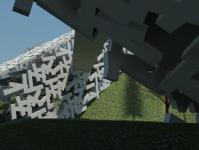

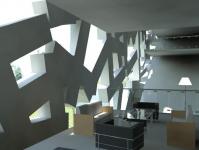
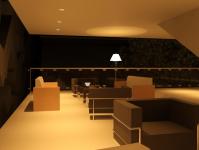
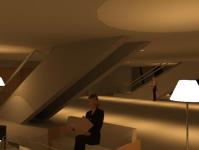
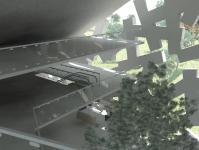
.jpg)
.jpg)
