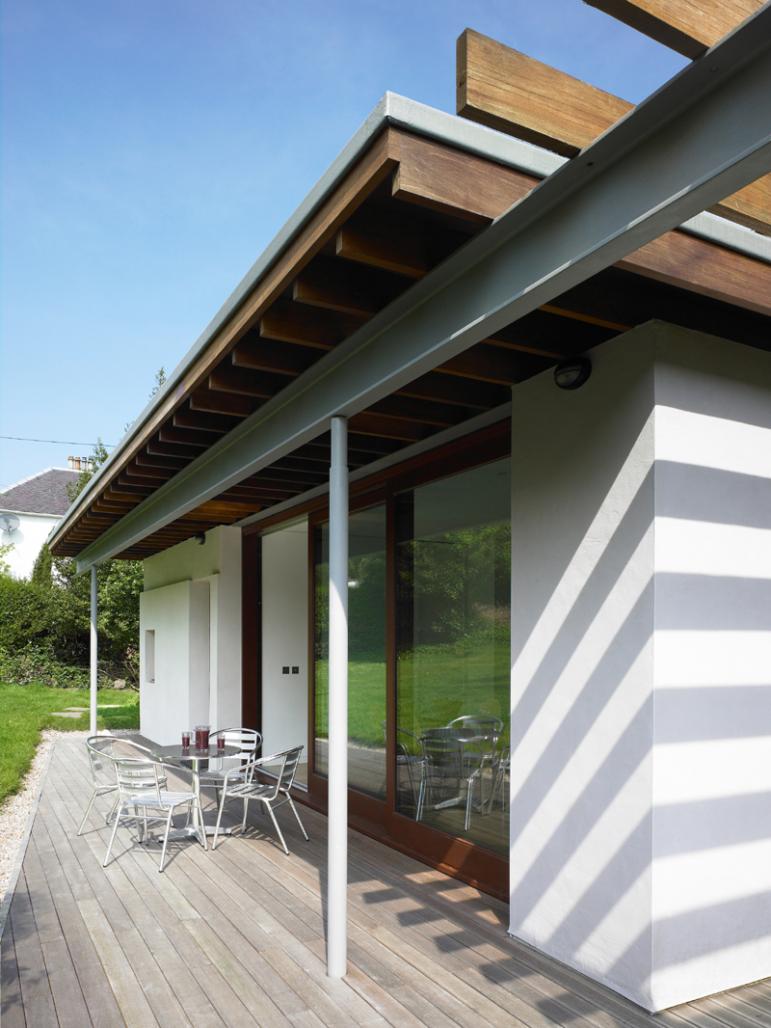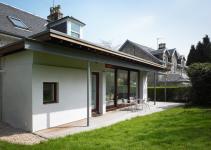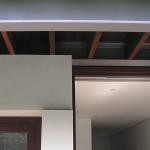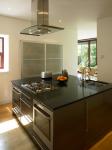gardenroom - kilmacolm
kilmacolm is a quiet, leafy commuter village nestled in the countryside of western scotland, between the towns of greenock and paisley.
the needs of a growing family and home business necessitated the new garden room - which brings
light to the formerly dark interior, facilitates engagement with the garden, and s a new focus for daily family life.
always referential to a brief stipulating direct connection to the garden, natural light and additional space as primary concerns, the scale and proportion of the garden room was carefully considered, to ensure that it made a minimal imposition on the existing house and its verdant surroundings.
utilising a subtle mix of the traditional and the contemporary, the reserved palette of materials acts as a foil to the designs’ bold architectural and structural moves.
the detailing - such as the render providing a crisp contrast to the existing sandstone, the articulation of the soffit and pergola to bring a richness and tactility to the composition, the careful placement of a picture window to a vista of the nearby church spire - was continuously explored and refined, to a contemporary response to its scottish vernacular context.
efforts of the design team, and an ever-enthusiastic client brought the scheme successfully from the paper, bringing further commodity and delight to duncairn, whilst maintaining a relatively modest budget.
2005
2006
area
50 m2
budget
modest
architect
abbozzo
structural engineer
huq + santiago
contractor
thomas moore construction






