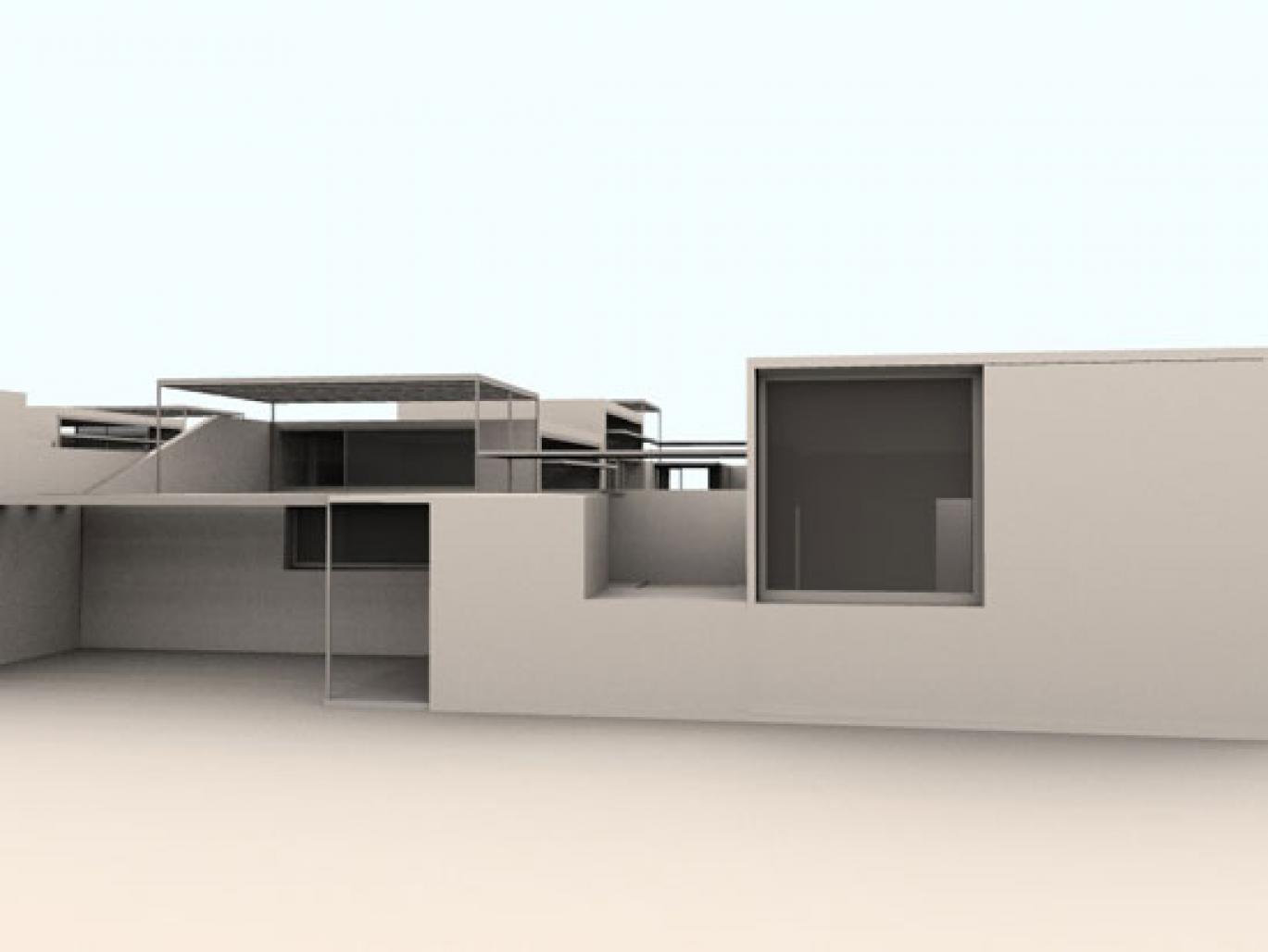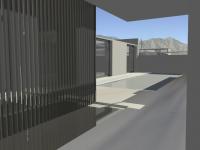The house is designed to maximize the benefits of natural sunlight and air flow circulation. Strategic windows and wall openings take advantage of the mountain and ocean views. The living room wall holds a staircase-library bridge that gives access to sun deck corridors and a roof top terrace.
the house is oriented along a main circulation axis, creating an open interior area for a swimming pool, reflecting pool, and garden surrounded by spectacular views of the mountain and sky. this central patio serves as a natural boundary between the common living areas of the house and the more private ones. the perimeter wall of each house forms part of a connecting element among the whole lot, using sudden drops in height to provide glimpses into the surrounding environment.
2006
2007


.jpg)

