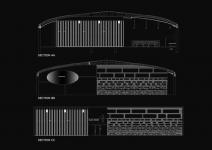a 15000 sq. ft. derelict factory warehouse with a large volume offered an opportunity to an office with a distinct identity.
volumes based on al needs were d within the large original volume, each with a clearly discernible character and yet juxtaposed against each other to form a coherent whole.
one enters the office into a 30’-0” high volume and main circulation spine that leads one further inside, is flanked by two level fluid structures on either side. one houses the corporate departments and is enveloped by a free flowing punctuated skin of stacked plywood while the other houses the legal department and is sheathed in a kaleidoscope of colored glass.
the main staff seating is within the large volume and is suspended over one side of this is an egg shaped conference room. glass bridges connect the three volumes allowing each its own identity.
the original cement sheet pitched roof was removed and a curvilinear roof to add to the fluid character of the spaces within was constructed transverse by a skylight of varying width directly over the main circulation spine accentuating the main path of movement while allowing natural light into the office throughout the day.
the design achieves an architectural overture to the interior spaces creating a unique assemblage of smaller volumes within the large original volume and creating the feel of walking through an interior street where the visual perception is always dynamic.
2007
2007
Sanjay Puri , Sapana Khakaria
.jpg)
.jpg)
.jpg)
.jpg)
.jpg)
.jpg)
.jpg)

