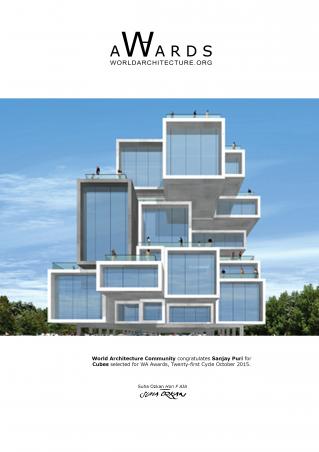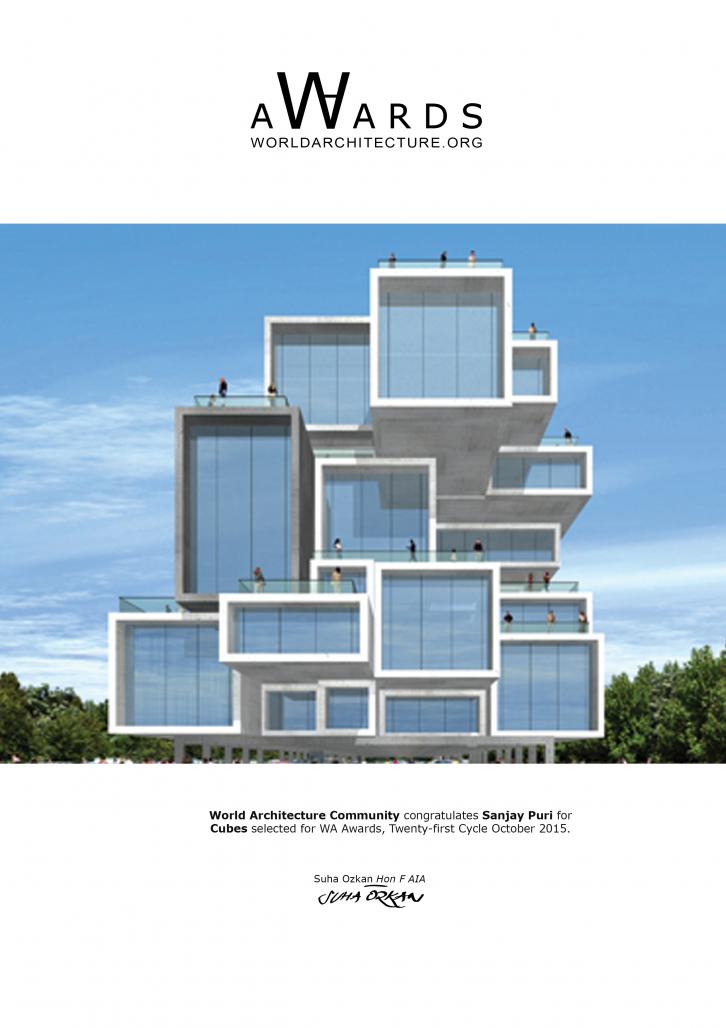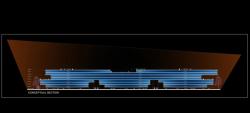this project was designed as a tentative proposal for an extremely long narrow plot as a case study, to explore the possibility of creating an i.t building within the limited confines & proportions of the plot. after looking at various options of individual blocks it was decided that the flexibility of having a large office space at a single level would not be possible with the constraints of size of the plot. we therefore designed a linear continuous block with three vertical circulation cores that allow a division of six offices at each level with the option of combining spaces for a larger office. the entire building is perceived visually as a series of cuboids stacked asymmetrically over each other creating a sculptural effect. at each level open terraces are d along the length of offices to allow plantation & provide outdoor usable spaces. along the length two voids are d which form large elevated open recreational areas while providing relief in the extreme length of the building. the envisaged built form thus expresses the linearity & depth of the plot turning the disproportionate ratio of width & depth to advantage. the design s outdoor spaces as an extension of the internal spaces at each level with & devoted garden spaces to compensate for the lack of open space within the plot & s flexible office spaces with ample natural light while becoming a sculptural form with a distinct character & identity. this plot is situated along an arterial road in pune city in india, where large scale development is rapidly transforming the urban landscape. this office building is designed on a plot sandwiched between corporate office buildings on either side, is a complete deviation from any of the existing developments. the design takes into consideration the climatic factors prevalent in the city. in a deviation from the typical glass aluminium & granite clad buildings in the vicinity which are not responsive to the climatic conditions of extremely harsh sunlight during summers & pleasant winter months, this building is planned to allow exterior spaces sheltered from direct sunlight by being d on the northern side & recessed windows to reduce the heat in temperatures that exceed 30°c for nine months of the year.
2007
Sanjay Puri , Kulin Dhruva
CUBES by SANJAY PURI ARCHITECTS in India won the WA Award Cycle 21. Please find below the WA Award poster for this project.

Downloaded 344 times.
.jpg)

.jpg)
.jpg)
.jpg)




