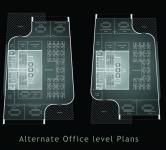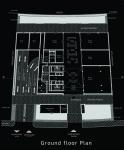synergy soon to be built in business bay, dubai is a twenty level structure that will have offices with terraces. the structure is designed to appear as a stack of cuboids that fluidly merge on the sides emanating from a single volume while separating sculpturally towards the front and rear creating open terrace areas accessible to the office spaces.
in the design of this building the interpretation of tradition, as seen in the skin that envelops the building, along with the rendition of spaces within in a sculptural manner primarily conceived to terraces, forms a synergy of the old and the new. the building is thus a synergy of the traditional and the modern to a distinct identity that is responsive and has a sense of belonging to its
the front overlooks the main access road while the rear overlooks a promenade and a lake. a screen wall punctuated by a motif derived from islamic art would provide privacy from the adjacent buildings planned on either sides, while reducing the heat gain to the interior spaces and rendering the building more energy efficient.
the contemporary use of a traditional element alludes to the architecture of the region and makes the building more responsive to the harsh summers endured in its location by creating cooler internal spaces.
the sixteen office levels sit on three level parking podium that is landscaped and provides for a terrace pool and gymnasium. the ground floor is designed as a retail space.
the design thus s a building responsive to its location and climate while being sculptural in its rendition of form
2007
2007
Sanjay Puri, Sapana Khakaria
Favorited 2 times
.jpg)
.jpg)
.jpg)
.jpg)




