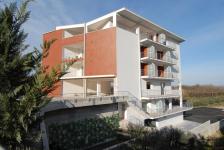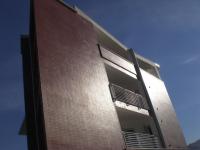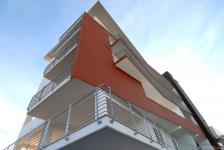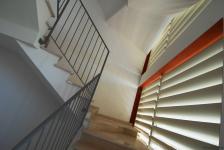The building is placed in Italy; it belongs to Altino’s township in Chieti’s county. It’s a small village of 4000 inhabitants in the heart of Abruzzo’s region. The village is located over a hill which dominates the aventino’s valley. In the last decade, the population increase and the enlargement of entrepreneurial class, let the area become highly urban. They do get easy the real estate’s growth and development the building has been conceived for the economic activity use, beside lodgings and further services. It has been built a long the main street which leads to the town’s centre. Once the land dimension carried a difference of level which was about 7 m under the road level. The superposition of full and empty, the inclinations of different layers and the volume’s subtraction allowed the realization of dynamic and articulate building which is completely homogeneous. The building has got 4 floors over the road level and the other 2 ones below. The elements that determined the volumetric design of the building are: the natural difference of level, the land’s morphology and the intersection of different courses.
The building is made of reinforced concrete over the foundation shovels with the plugging as a package. It’s also covered by concrete plaster, and the frontage which has been made of Klinker. The typology is that one like a balcony: this architectural elements is underlined on the prospect from the red coloured scenic fifth; it does work as a connection between the volumes. The stairway sector is an opened space included in the scenic fifth; but is highlighted by sun breakers that are used to protecting from the atmospheric agents. The elevator room is an independent block that emerges from the construction. The trapezoidal form of the building is led by plot condition. Such irregular surfaces have been exploited for creating the spaces for the service as: stairs, balcony and balconies, unlike the plan of the estate single units that has a regular geometry.
2007
2008
The building is featured by 10 house units that measures about 70 square metres each one with the services area towards the balcony; then the living area and the night one are placed towards the valley. The economic space measures around 200 square metres on the whole; it’s situated on the ground floor near the reserved car parking. The access to the garage floor is possible by using the carriageable side flight.
http://www.archidigital.it
• Title: Residential palace and economic activity
• Place: Italy Altino (Ch)
• Planning’s year 2006
• Realization’s year: 2008
• Project Manager: Giovanni Pellicciotta
• Assistent Manager:Laura Vellucci
.jpg)
.jpg)
.jpg)


.jpg)
.jpg)


