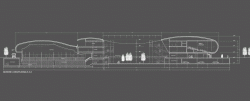this is a modern, sustainable building complex connected by a central plaza of 8.000 sq/m, utilizing photovoltaic and rain water collection systems for irrigation.
this complex harbors a multi-al sport and entertainment arena with 4.000 seats.
additionally, there will be commercial and logistic areas comprising of rehab and diagnostic
facilities as well as a hotel.
http://www.jts.vr.it
2008
2009
Estimated cost: €45,000,000.00
Super Area: 70,000 sq/m
Walkable Area: 35,000 sq/m
JTS Engineering Project Team:
arch. Enrico Zoccatelli
Urban and architectural project manager
arch. Moreno Amadori
Manager for Urban Operations
/
.jpg)
.jpg)
_17.01.2006.jpg(1).jpg)
.jpg)
.jpg)
.jpg)
.jpg)

