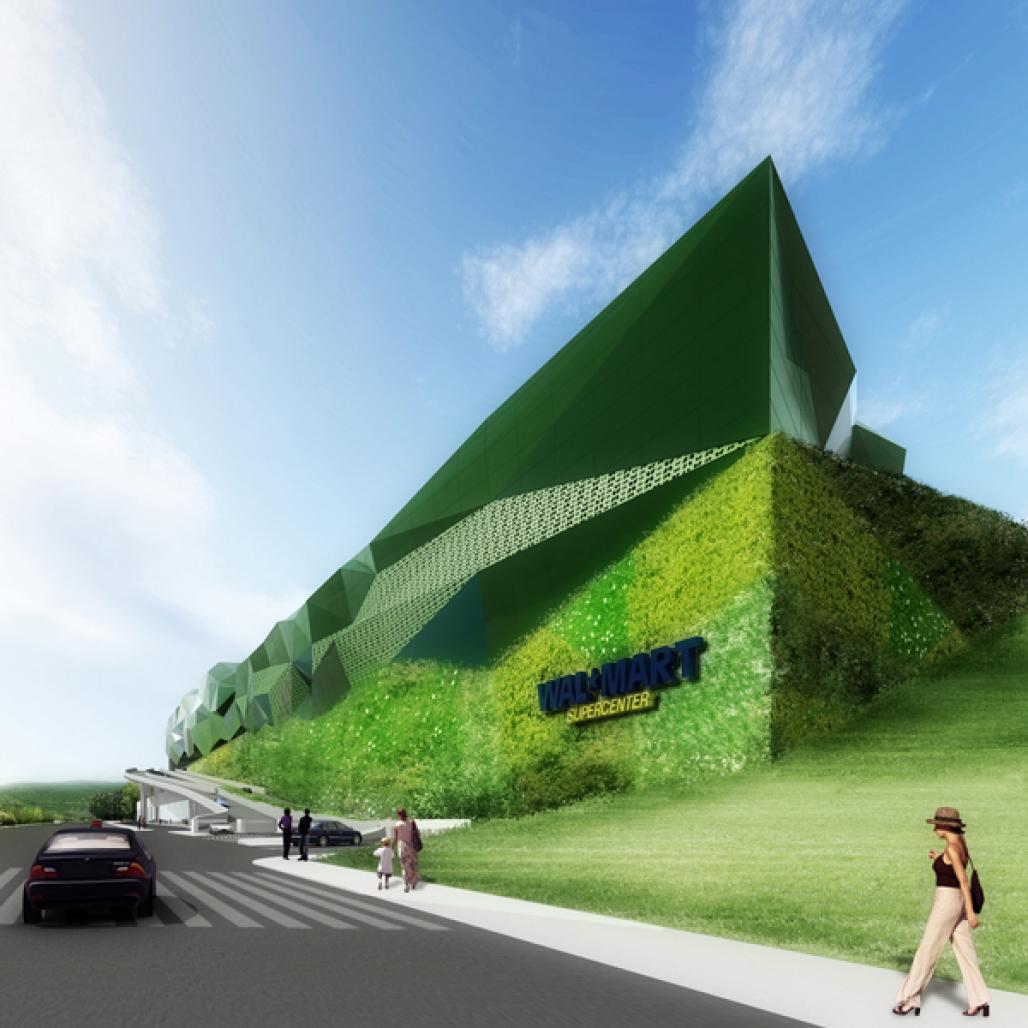ROW was asked to develop a proposal for de redesign of the facade of a shopping center already under construction located on Jimenez Cantu Avenue in Zona Esmeralda on the northwest of Mexico City. The clients required a proposal that would be eye-catching and that at the same time would blend with the surrounding forests that are characteristic of the area. Due to the high costs involved in redesigning the façade in a project that was already under construction there where important budget constraints that needed to be taken into account as part of the design.
Our proposal consisted of a metallic façade superposed to the concrete structure of the building that created grand irregular volumes that went from bigger to lower roughness along the length of the façade.
Metallic plaques gave shape to the volume and adapted to the different uses of the shopping mall. On the parking level they would be perforated to allow natural light and ventilation to the interior, on the stores they would be solid and with a bright coating on their outer face and on restaurants and circulations they would be substituted with glass to show the views to the forests, hills and mountains of the surroundings.
Since the shopping center was being built on top of a 98 foot (30 meters) tall platform our design included the creation of a green wall covering the containment wall of the base and throughout the full length of the access ramp thus helping the structure mimic with its surroundings.
2008
2008
Use: Shopping Mall, Facade Redesign
Client: Grupo GDI.
Date of the Project: October 2008
Architects: ROW Studio – Álvaro Hernández Félix, Nadia Hernández Félix, Alfonso Maldonado Ochoa. www.rowarch.com
Architect of Record: INMOSUR SA de CV – Arq. Álvaro Hernández Cabada.
Contributors: Carlos Marín, Ariel Rojo.


.jpg)

.jpg)

