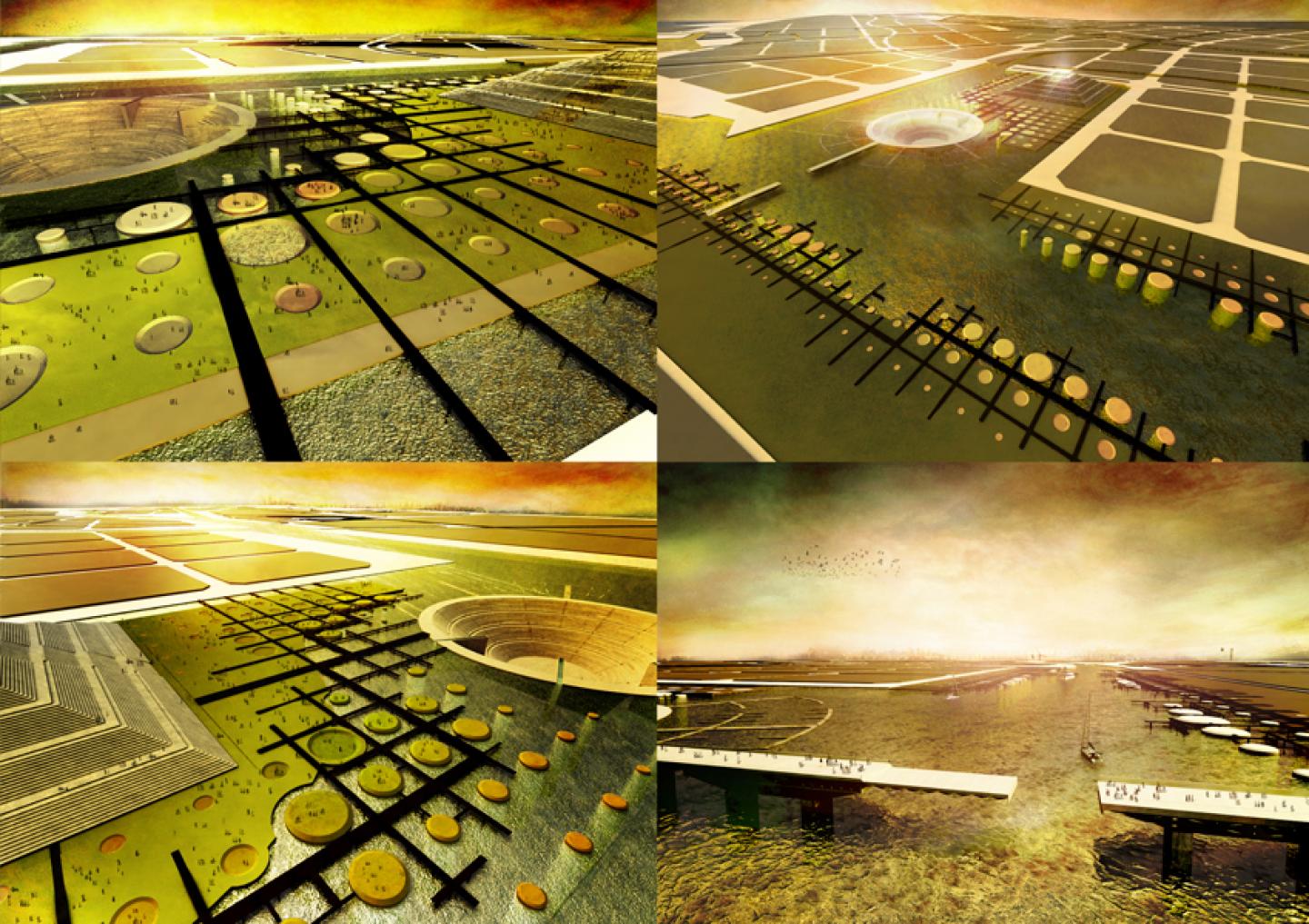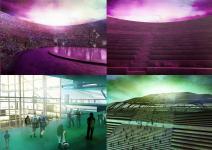Shanghai’s “Qingpu New City” possesses the characteristics which can complement with the super densely developed Shanghai’s situation. The task this city must solve is to accommodate the overpopulated Shanghai’s crowdedness and pose a coexisting relationship between the traditional Chinese life and contemporary China.
Compare to other existing cities the site’s biggest distinct figures are that the whole master plan is closely interconnected with the parks and water net and geographically it is located in the middle with no topology in a totally flat plane.
The central park is literally located in the center of the site which should be the representative park for the whole 19 parks, integrating with the master plan in functional, morphological and spiritual way possessing the elements of the heart to the area. We refuse to be one of the other parks in between variously planned parks.
The waterscape formed by the water net which is planned throughout the whole area is the most differentiating factor of Qingpu to others. We propose a hub theater that can functionally and morphologically connect with the waterscape and the central park of Qingpu by building a history museum that can integrate the master plan of the past and contemporary.
"entropy" & ????
The cosmic dual forces: Yin & Yang
The Five Elements: the five primary substance metal, wood, water, fire and earth
Entropy and the ???? concept is a fundamental composition principle of the Earth not just for a smaller city. In Thermodynamics entropy is an isolated system tends to increase, and this is called the entropy arrow of time law coinciding with the Yin and Yang concept.
The composition of the Five Elements consists of five factors and two correlationships. The Five Elements are the five primary substance metal, wood, water, fire and earth. And the two co relationship is commensalisms and conflict
Applying this into our site we distinguished the Outdoor Theater as Yin and the history museum as Yang. The ‘Yin’ and ‘Yang’ also means the ‘New’ and the ‘Old’ additionally divided into ‘Water’ and ‘Land’. In the Masterplan the ‘Water’ represented by the water net is concentrated into the ‘New’ Outdoor Theater and the ‘Land’ represented by the road system is concentrated into the ‘Old’ history museum. Through this idea we can expect the role of the central park that can fully bind the masterplan into one not only connecting the paths with in the site.
The two landmarks with conflicting characteristics is combined into one through ‘Sky’ type landscape zoning with in the site.
The landscape zoning’s solution lies on connecting the Yin and Yang.
Close relationship is formed by the interpenetration of the Yang square gird and the Yin diagonal gird.
The site plan follows a square gird and shaped in a circle form blurring the border between the two, and the two programs superimposes forming a natural link of the New and Old, Yin and Yang, and Water and Land.
The exact program is not laid out however proposing a form of public space allows the people to experience the conjoined land and water of free clustering.
Each program possesses the characteristics of Wood, Fire and Metal divided by the activities generated from the inside. Natural experience is available rather than a articulated experience through passive and active activities.
Morphologically the waterfront units exist as a ‘Yang’ type element above the water functionally programmed to support the marina functions and the land unit’s posses the ‘Yin’ character existing below the land with various five element programmed parks.
The Outdoor Theater can only be used about 1month a year. The Outdoor Theater should be a public space before a performing stage where people can freely use. Therefore, normally functioning as the hub of the water net where boats transaction is done and people freely meet is proposed as an ‘Open space’ rather than a ‘Closed space’.
Outdo
2008
2009





.jpg)



