Siwa oasis is located in Egypt nearly 50 km east of the Libyan border and 560 km from Cairo. The Siwan people are mostly Berbers, the true Western Desert native people.
The cultural centre located in Siwa Oasis drew inspiration from the local indigenous architecture encountered during the visit .It’s primary aim is to revive the local crafts and enhance the quality of life of the nearby dwellers and also as an attraction to tourists where performances are held and products of the workshops are sold.The building site’s main view is a nearby mountain (called the western mountain) so the amphitheatre is oriented to this view. The forms are an outcome of space requirements flexibility of materials and roofing systems .It’s a form dictated by structure .Walls are made of rammed earth vaults are made of compressed earth blocks made from the local “karsheef “soil, a good insulator of heat(A mixture of silt ,sand & cohesive salt),except the indoor theatre It’s structure is a reinforced concrete frame due to it’s wide span . Its walls are of compressed earth blocks. The design incorporates elements to treat the harsh arid climate .There is a courtyard in the galleries easily accessible from the main entrance, and another one in the workshops area to provide ventilation .In addition to a large windcatcher in the indoor theatre and the outlet chimney. Which allows a draught that cools the building naturally
The tower that includes the stairway that leads to the rooftop observatory above the library is inspired from a minaret in the old city of Shali in Siwa.
Site Area : 3885 m2
2008
2008
Cultural Centre in Siwa Oasis by Khaled Alay Al Deen in Egypt won the WA Award Cycle 5. Please find below the WA Award poster for this project.
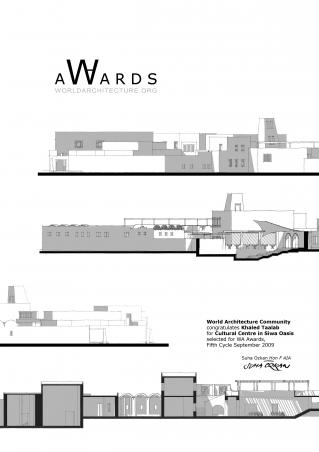
Downloaded 665 times.
Favorited 4 times
.jpg)
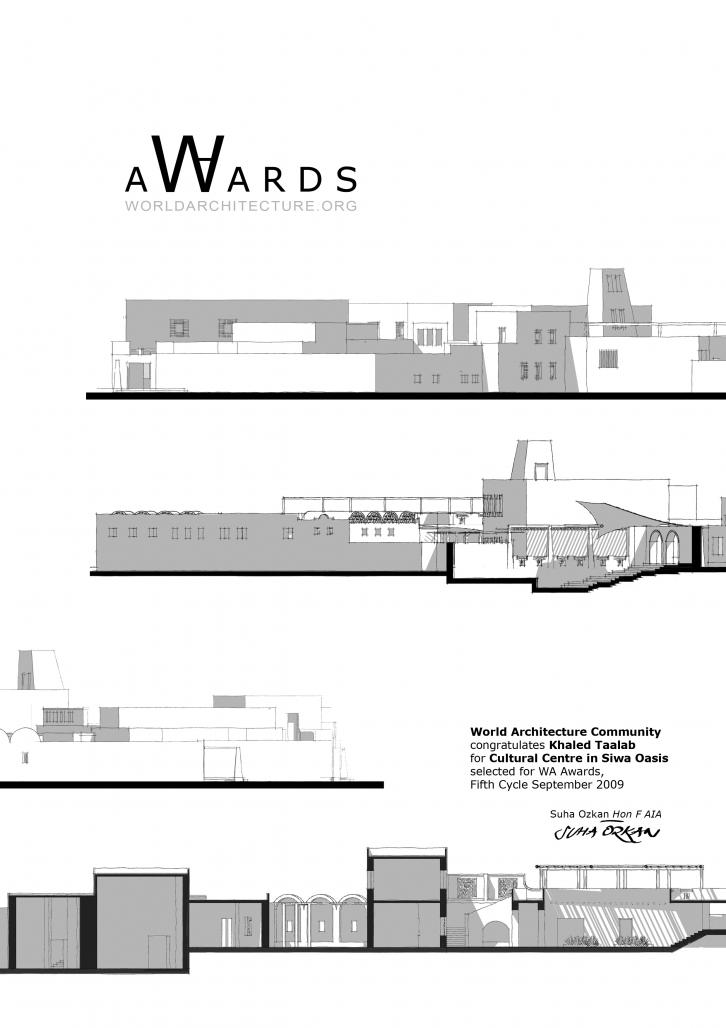
.jpg)
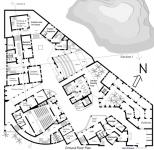

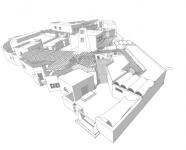
.jpg)
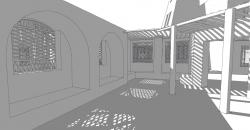
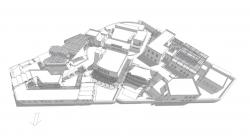
.jpg)
.jpg)
